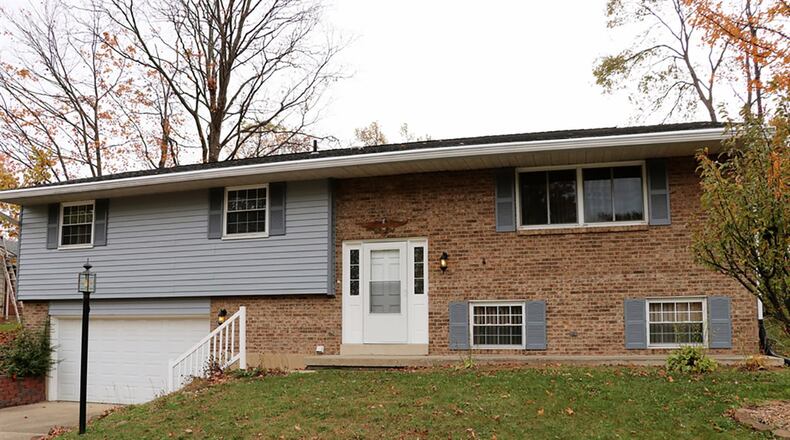3-bedroom home has garage, shed, deck
Contributing Writer
Built into a hillside along a boulevard road in Miamisburg, this bi-level has a low maintenance exterior and a few interior updates.
Listed for $159,900 by Collins Real Estate Services Inc., the aluminum-and-frame bi-level at 1380 King Richard Parkway has about 2,260 square feet of living space. The exterior siding has been painted; numerous trees removed from the back yard; a storage shed has been installed; the oversized wooden deck painted; and a new chain-link fence surrounds the deep back yard.
Steps lead up from the concrete driveway at the two-car garage to the formal entry.
Inside, the main level has a combined living and dining room, the kitchen, three bedrooms, two full bathrooms. The lower level has a combined family and recreation room, a half bath room, a laundry room and a bonus room, which could be a small hobby or study or walk-in storage.
Formal entry opens into the foyer entry pad with stairwells leading to both levels of the house. Oak spindles accent the staircase to the main level and accent the living rooms, which has matching oak crown molding. The crown molding leads into the dining area where there is a sliding patio door that opens to the rear deck.
Both the dining room and living room has access to the kitchen, which has two walls filled with oak cabinetry and a buffet counter. Wood parquet flooring fills the kitchen and complements the countertops and cabinetry. There is a pantry closet and a double-sink below a window.
A hallway off the living room leads to three bedrooms and two full bathrooms. The main bedroom is at the front of the house and has a double sliding-mirror closet and private bathroom. The single-sink vanity is flanked by two oak medicine cabinets, and the step-in shower has been updated with ceramic-tile surround and glass doors.
Two bedrooms have rear facing windows and double-door closets. The guest bath has a solid-surface countertop with sink on an oak vanity with matching mirror and hanging cabinetry. The tub/shower has an updated fiberglass surround and a whirlpool tub.
The staircase to the lower level ends within the hallway, which provides access to the half bath, the laundry room and the bonus room, which has ceramic-tile flooring and additional wall outlets. At the end of the hallway is the interior entrance to the two-car garage.
At the end of the hallway is the combined family room and recreation room. The family room has a brick, wood-burning fireplace with a raised hearth. There are two daylight windows.
MIAMISBURG
Price: $159,900
Open House: Nov. 17, 1-3 p.m.
Directions:
Highlights: About 2,260 sq. ft., 3 bedrooms, 2 full baths, 1 half bath, wood-burning fireplace, oak cabinetry, lower level family room, bonus room, 2-car garage, rear deck, storage shed, new chain-link fence,
For more information:
Michelle Collins
Collins Real Estate Services Inc.
(937) 313-6793 or 866-6364
www.byCRES.com
About the Author

