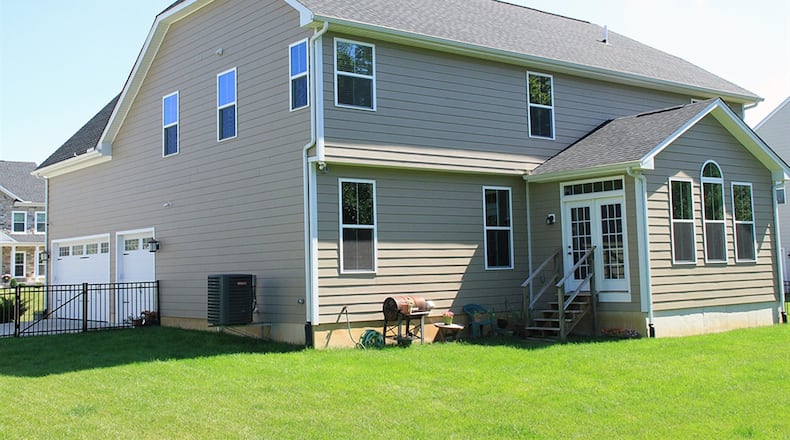2-story offers versatile rooms, full basement
Contributing writer
Neutral décor, large windows and a balance of simple and angled lines create an uncluttered look on the interior of this two-story home at 1991 Cabernet Way.
Built in 2015 in the Vineyards of Bellbrook community, this home retains a like-new look throughout its 3,210 square feet of living space. There are versatile rooms to accommodate various uses, and the full, unfinished basement offers the option of finishing its 1,300 square feet of space, which is already plumbed for a full bath.
“Priced at $389,900, it’s a wonderful way to be in this beautiful community – where a number of homes have higher price tags – especially if you love the idea of a new home without having to build,” said Stephanie Armacost of Berkshire Hathaway HomeServices Professional Realty.
Current owners added several upgrades that will now benefit new owners.
One co-owner said, “We added the aluminum fence and the irrigation system. We upgraded to granite countertops in the kitchen and the two full baths.”
A water softener was installed in July, and the water heater was replaced in August.
Armacost added, “There are thermostats on both floors to keep the right (interior) temperature year-round.”
Square columns support a slanted roof over the front porch. A leaded-glass insert accents the front door, which opens into a bright central entry, thanks to sidelights, a transom and two upper windows placed near the two-story ceiling. Edged with white spindles and a stained handrail, the first portion of the two-directional staircase is placed on an angle.
Tall double windows face front from the living room, which connects through a wide opening into the formal dining room, where double windows face the back yard. Neutral carpet and walls unify the two spaces. Crown moldings frame the tray ceiling in the dining room.
Right of the front door is a guest coat closet, then the hall angles to access the half-bath, the laundry room and the attached garage. The hall ends at the entrance to the open gathering area encompassing family room, morning room and the kitchen.
Recessed ceiling lights accent the sheen on espresso-stained oversized cabinets with upper moldings. Complementary granite covers all counters in the surrounding U-shaped work space, including the center island. Stainless-steel appliances add contrasting sparkle from the dishwasher, a five-burner gas range, a microwave oven and the refrigerator.
The double sink sits under a raised granite counter, which works as a separation from the morning room with its tall rectangular windows topped by a half-moon under a cathedral ceiling. Grouped together with a tall window and transom, a French door opens to the fenced back yard.
“There is a beautiful treeline for privacy,” said Armacost.
At the top of the staircase is a loft area. Double doors open into the main bedroom suite, which offers two walk-in closets with wraparound organizers. Another set of double doors opens into the private bath, where the oval garden tub is set in an alcove under two windows with wide-slat blinds. Sliding glass doors enclose the separate shower. Granite tops the raised double vanity, which is supported by espresso-stained cabinets and drawers.
Recessed lights with a dimmer switch accent the upper-level bonus room, where partially vaulted ceilings slant toward the central flat area at a height of nine-and-a-half feet. This versatile room is currently used for TV and recreation, but it could be a fifth bedroom or an office.
Three remaining bedrooms share the hall bath, which has a tub-and-shower combination and a granite-topped double vanity.
Above-ground windows and eight-foot ceilings add light and spaciousness to the full, unfinished lower level. Earth-toned floor sealant covers a room-sized area that is used for exercise equipment.
An annual homeowners fee covers maintenance of the community’s common areas and the stocked pond.
Owners appreciate the location, which is in the Sugarcreek Schools district.
Said the co-owner, “My daughter describes it this way: it’s seven minutes from school, seven minutes from the shopping center and seven minutes from my friends.”
BELLBROOK
Price: $389,900
Open house: Sept. 23, 2-4 p.m., hosted by Juliet Wenzler
Directions: From W. Franklin Street in downtown Bellbrook, go north on Little Sugarcreek Road, left on Vineyard Way, right on Cabernet Way
Highlights: About 3,210 sq. ft. plus unfinished basement, 4/5 bedrooms, 2 full and 1 half baths, built 2015, upgraded kitchen, granite, stainless-steel appliances, living, dining, family and morning rooms, loft area, bonus room, front porch, attached 3-car garage with storage alcove, irrigation system, fence
For more information:
Berkshire Hathaway HomeServices Professional Realty
Stephanie Armacost
(937) 609-8622
www.BHHSPro.com
About the Author

