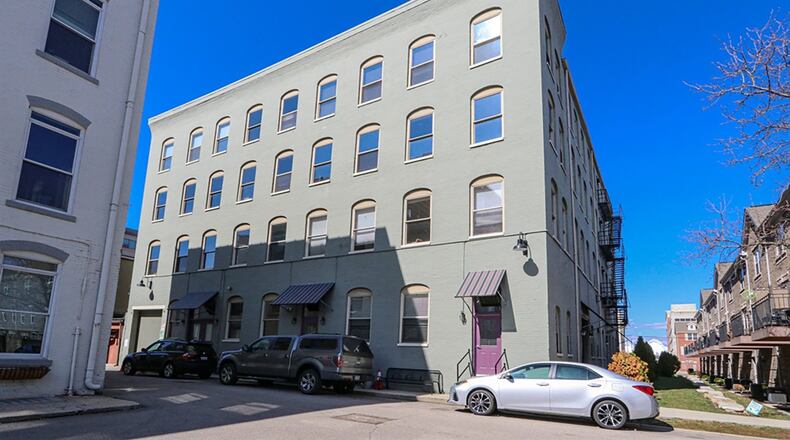2-bedroom unit has open floor plan, downtown location
Contributing Writer
Hidden within a corner on the top floor of a white-washed, brick downtown building is this open-concept floor plan condominium.
Listed for $210,000 by Sibcy Cline Realtors, the condo within the Ice Avenue Lofts has about 1,290 square feet of living space. The Ice Avenue Lofts, at 215 Ice Ave., is centrally located in downtown Dayton and within walking distance to RiverScape MetroPark, Day Air Ball Park, the Montgomery County main library, the Schuster Performing Arts Center, the Victoria Theatre and the Oregon District.
Panoramic views from several large windows of unit 404 are to the northeast. The unit includes one assigned parking space within the basement garage, which is accessible through an automatic door.
A street-level, public entrance opens into a lobby with an elevator and staircase access to the other levels. Entrance to this unit is from an interior hallway.
Formal entry opens into a foyer with vinyl wood-plank flooring that wraps around into the kitchen. Exposed floor and ceiling joists have a dark stain and give rooms a more open feel. Exposed silver-colored metal ventilation tubes contrast the dark-stained joists while track lighting accents painted brick exterior walls and freshly painted interior walls. While the loft is designed off the former industrial use of the 1920 building, the open floor plan and large windows provide spaciousness.
All the main social areas are of one space. The living room has four large windows, and the corner location within the building allows for views to the north and to the east, overlooking the downtown skyline. Carpeting fills the living room and the adjoining dining room, and lighted paddle ceiling fans complement the track lighting.
Wooden support beams accent the kitchen nook and support the counter space as the countertop wraps around the step-saver kitchen. Maple cabinetry, some with glass doors, hang along one wall and additional cabinetry is under the breakfast bar countertop for additional storage. The kitchen is equipped with a stainless-steel gas range, dishwasher and refrigerator, and there is a double stainless-steel sink. Track lighting highlights the countertops, and there are plenty of outlets for countertop appliances.
The main bedroom has a high ceiling with ceiling paddle fan, carpeting and a large window with access to the outside fire escape. Oversized wood trim work is around door frames and windows. The bedroom has a private access to the full bathroom, which has an oversized maple vanity with single-sink and toilet on one side.
A pocket door opens into the combined shower and laundry room. There is a tub/shower and hanging cabinets above the washer and dryer, which are included with the sale of the home. Another pocket door opens into the guest half bath with single-sink vanity and toilet.
The half bath entrance is accessible from the foyer hallway and near the second bedroom, which has a sliding-door closet with storage nook above.
DAYTON
Price: $210,000
Directions: East First Street to St. Clair Street to Ice Avenue
Highlights: About 1,290 sq. ft., 2 bedrooms, 1 full bath, 1 half bath, volume ceilings, wood laminate flooring, update appliances, downtown views, open floor plan, interior entrance, one-car garage, homeowner association
For more information:
Stephen Seboldt
Sibcy Cline Realtors
(937) 609-7984
www.DaytonDowntownLiving.com
About the Author

