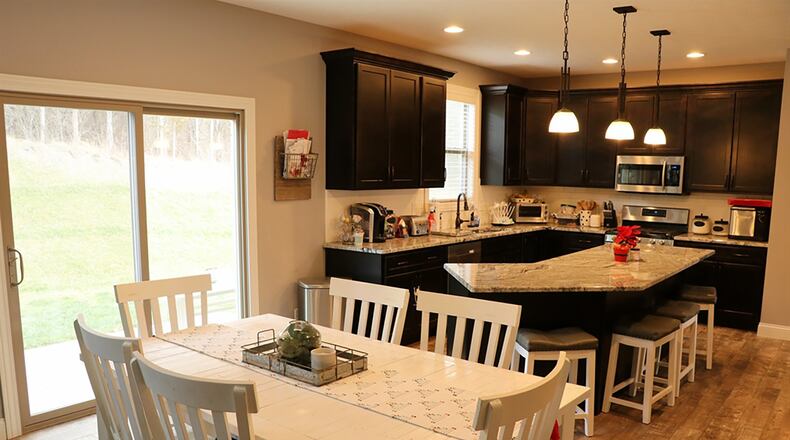Brick 2-story has upgrades, finished full basement, neutral decor
Contributing writer
It was a little more than a year ago when owners first saw the two-story home at 22 Louise Drive in Springboro’s Beck Ridge 2 community. It was being built as a “spec” home by Associate Construction of Carlisle. They liked what they saw in the roughed-in plan and liked the work that the builder was doing.
Co-owner Jason Seifert said, “We really wanted one of their houses – they are well known for their quality.”
They liked the front porch and the private woods at the edge of the back yard. Although some of the interior features and upgrades were already in place, Seifert said they were able to choose most of the décor, such as wood-look tile flooring for the main floor, neutral carpet for the upper and lower levels and neutral paint for an interior unified look. Vertically lined two-panel doors are accented with rubbed bronze lever handles.
This 3,300-square-foot home still has its like-new look. It has a finished basement with two extra rooms and an oversized three-car garage with finished walls.
“The floor plan is open and airy,” said Tonja Addison, assistant to Greg Gillen of Irongate Inc. Realtors. Gillen has listed this home for $369,900.
The front door opens into an entry hall with wide baseboards and an open staircase edged with wrought iron spindles and a square newel post. The guest bath at the end of the hall features an oval pedestal sink.
Wainscoting adds a touch of elegance in the formal dining room along with crown moldings at both the outer ceiling and the inner edges of the tray ceiling, which is centered with a rubbed bronze chandelier that suggests the Mission style in keeping with other light fixtures and hardware trim throughout the house, including lever door handles and faucets.
The open gathering space at the back of the home is composed of three open areas: family room. kitchen and a breakfast area at the center, which connects to the patio through sliding glass doors.
Three stylish bronze hanging lights accent the long, granite-topped center island, which has an overhang along one side for bar seating. Espresso-stained, oversized cabinets with upper moldings surround the work space along with granite counters that wrap around one corner, incorporating stainless-steel appliances, including the dishwasher, a five-burner gas range and a built-in microwave oven. Subway tile covers the backsplash areas. The refrigerator slides into a dedicated space beside the pantry cabinets. There is a traditional pantry, also.
Mosaic-tile facing and a tall white mantel with inset panels frame the gas fireplace in the family room, where three tall windows add natural light to the entire area.
Neutral paint and carpet accent the upper level, where the main bedroom suite is enhanced with a cathedral ceiling and double windows with wide-slat blinds. The walk-in closet has upper and lower hanging spaces, a tall window and floor-to-ceiling shelves installed in a wide alcove.
Large ceramic tile covering the floor in the private bath is matched in the alcove surrounding the jetted tub, where it is accented with a mosaic tile border. Matching tile and border cover the walls around the separate shower. Wide casings frame the large glass block window at one end, and two large wood-framed mirrors hang above the raised double vanity with integrated sinks.
Three more bedrooms share the hall bath, which has a long vanity and a tub-and-shower combination. All the bedrooms have paddle fans with upward lighting sets. The second-floor laundry room is installed with a storage shelf and a deep laundry sink.
Neutral carpet covers the floor in the finished lower level, which has a two-area recreation room with multiple recessed ceiling lights. Two versatile extra rooms with closets could be used for exercise, offices or playrooms. There is a deep storage closet under the staircase. The half bath has an above-ground boxed window. Natural gas fuels the furnace system and the water heater.
SPRINGBORO
Price: $369,900
Open house: Jan. 5, 2-4 p.m.
Directions: Ohio 73, south on Pioneer Boulevard, left on West Lower Springboro Road, right on Montgomery Lane, left on Louise Drive
Highlights: About 3,300 sq. ft., 4 bedrooms, 2 full and 2 half baths, brick 2-story, built 2017, wood-look-tile flooring on the main floor, dining and family rooms, fireplace, granite kitchen, finished lower level, rec room, 2 extra rooms, patio, fence, oversized attached 3-car garage
For more information:
Irongate Inc. Realtors
Greg Gillen
(937) 604-2490
www.irongaterealtors.com
About the Author

