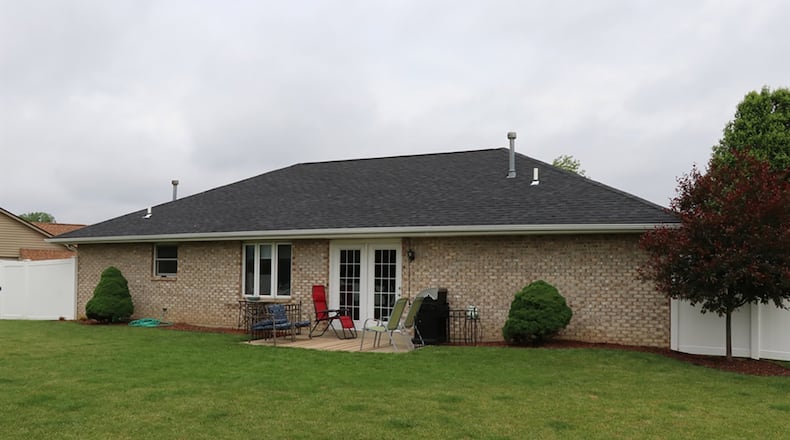3-bedroom home has new roof, redesigned kitchen
Contributing Writer
A total renovation was started in 2019 and finished with a new room in May 2020 for this three-bedroom, brick ranch in the Meadowbrook Estates subdivision of Eaton.
Listed for $189,747 by RE/MAX Solutions, the ranch at 105 Snapdragon Drive has about 1,280 square feet of living space. The house is surrounded by a front rock garden and has a large back yard surrounded by a white-vinyl privacy fence. The house has a concrete driveway that leads to the two-car, attached garage, which is heated. A new concrete walkway leads to one of two side-yard gates, and there is a storage shed and concrete patio.
During the renovations, the entire house was gutted. Wood-laminate flooring was installed throughout. The galley kitchen was redesigned with new cabinetry and appliances, including a gas range. Interior and exterior doors were replaced and bathrooms updated. A gas, forced-air furnace was rebuilt in 2020, and a new roof was installed in early May.
An alcove front porch covers the leaded-glass front door, which opens into a small entry way that leads into a great room. A cathedral ceiling peaks above the combined living and dining room area. Ship board accents a plant shelf that is illuminated by canister lights. The same ship board accents one wall, and opposite the room are sliding patio doors that open to the concrete patio and back yard.
Wood-laminate flooring fills the great room and continues into the kitchen and down the hallway into the three bedrooms and both bathrooms. Light fixtures have wrought-iron structures with exposed element bulbs, which enhance the farmhouse chic décor. A chandelier hangs above the dining area, and sconces accent the workspace next to the ship-board wall.
White cabinetry and granite countertops surround stainless-steel appliances and create the galley kitchen. The cabinetry includes a pantry, and the kitchen was redesigned to allow for a gas range and a new refrigerator nook. A window is above the sink, and subway tile creates the backsplash. At the end of the kitchen, a door opens into a laundry and utility room. A door from the kitchen opens to the heated garage.
A rustic barn gate opens from the great room into the hallway, which leads to three bedrooms and two full bathrooms. The main bedroom is at the back of the house and has a walk-in closet and private bath through a sliding barn-door. The bath features a tub/shower and a single-sink bureau vanity. Faucets, light fixtures and the mirror were updated during the renovations as were the same within the guest bath off the hallway. The two front bedrooms have sliding door closets and ceiling paddle fans.
EATON
Price: $189,747
Directions: West on U.S. 35 to north Meadowbrook Drive to left on Snapdragon Drive
Highlights: About 1,280 sq. ft., 3 bedrooms, 2 full baths, wood-laminate flooring, updated kitchen, stainless-steel appliances, cathedral ceiling, open concept floor plan, roof installed May 2020, updated bathrooms, new interior and exterior doors, 2-car garage, fenced back yard, covered front entry, storage shed
For more information:
Gail Marit
RE/MAX Solutions
(937) 533-0838
www.gailmarit.com
About the Author

