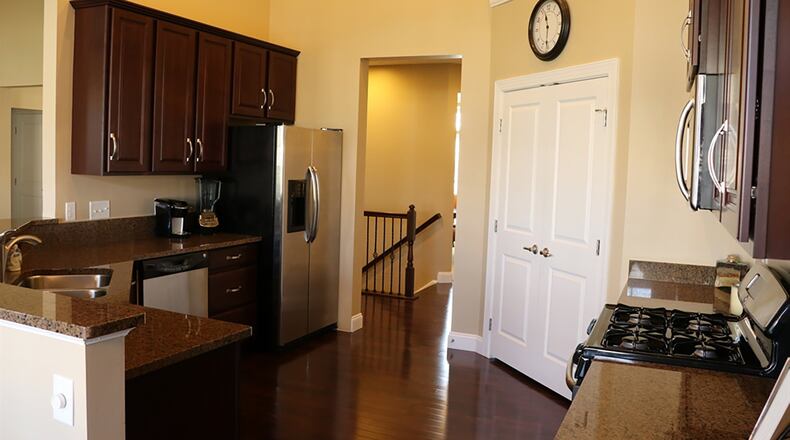3-bedroom brick ranch includes full, unfinished basement
Contributing Writer
Ceiling variations within the main social areas enhance the open floor plan of this split floor-plan, brick ranch.
Listed for $399,900 by RE/MAX Victory, the ranch home at 325 Beck Drive has about 2,580 square feet of living space. The house is located within the Benham Estates of Washington Trace subdivision of Washington Twp. The house is tucked back on a no-outlet street near a neighborhood playground. The community also has access to a clubhouse, swimming pool, tennis courts and common areas.
Built in 2012, the home features several upgrades made during construction, including wood floors, wrought-iron railings, granite countertops, high-end trim work and plumbing available within the full basement.
Formal entry opens into a foyer with wood flooring. A transom window above the front door plus the arched window within the dining room fill the space with natural light. Directly to the left is the study with a cathedral ceiling and wood flooring. Aside from the bedrooms, this room is the most private yet still open to the floor plan.
To the left, the dining room has a tray ceiling with crown molding, floor-to-ceiling windows and carpeting. While the dining room is open to the foyer, a smaller walkway leads from the dining room into the kitchen and a more casual entrance off the garage.
Straight back is the great room with a vaulted ceiling. Hardwood flooring wraps off the foyer into a hallway that leads to the bedroom areas and the casual entrance from the garage. The hallway also has an open stairwell to the lower level. The stairwell has been finished with a wrought-iron railing and carpet-covered staircase. At the bottom of the steps is a door that opens into the unfinished basement.
About 2,500 square feet of space is available for finishing within the basement as there is plumbing available for a bathroom and a wet bar. Mechanicals are tucked away, allowing for ample living space. The basement has concrete floors and window wells.
Back upstairs, a gas fireplace is the centerpiece to the great room. The fireplace has a wood mantel and is flanked by four windows with transoms. A two-level peninsula counter divides the great room from the kitchen, and flooring treatment offsets the great room from the breakfast room.
Patio doors with a transom open to a wooden deck and open tree-lined back yard. The vaulted ceiling peaks over the kitchen, creating a plant shelf above the double-door pantry closet. The peninsula counter allows for breakfast bar seating up to four, and the lower-level counter has a double sink. Cabinets and granite countertops fill two walls and surround stainless-steel appliances, including a gas range, dishwasher and a microwave.
Off the kitchen, the more casual entry hallway leads to the interior entrance to the two-car garage, a laundry room with wash tub and continues down a hallway that leads to two bedrooms and a full bathroom. Both bedrooms have ceiling paddle fans and large closets. The guest bath features a tub/shower and single-sink vanity.
Off the center hallway in the opposite direction is the main bedroom, which has a tray ceiling and a lighted artwork nook. A single door opens into the private bathroom, which has a double-sink vanity with elevated storage in between. An oval soaking tub has a window above and is accented by ceramic and mosaic tiles. The walk-in shower has ceramic-tile and glass surround. A door opens into a walk-in closet, and there is a linen closet. The bath has ceramic tile flooring.
Other features include a side-entry, two-car garage with extra parking pad. The yard has a sprinkler system, and evergreen trees line the back yard for extra privacy.
WASHINGTON TWP.
Price: $399,900
Open House: March 22, 1-4 p.m.
Directions: East on Austin Pike, becoming Social Row Road, right on Benham Road, right on Beck Drive around the park
Highlights: About 2,580 sq. ft., 3 bedrooms, 2 full baths, volume ceilings, split floor plan, walk-in closets, granite countertops, wood flooring, unfinished basement plumbed for wet bar and bath, 2-car garage, rear deck, sprinkler system
FOR MORE INFORMATION
Jill Aldineh
RE/MAX Victory
(937) 689-2858
www.jill@jillteam.com
About the Author

