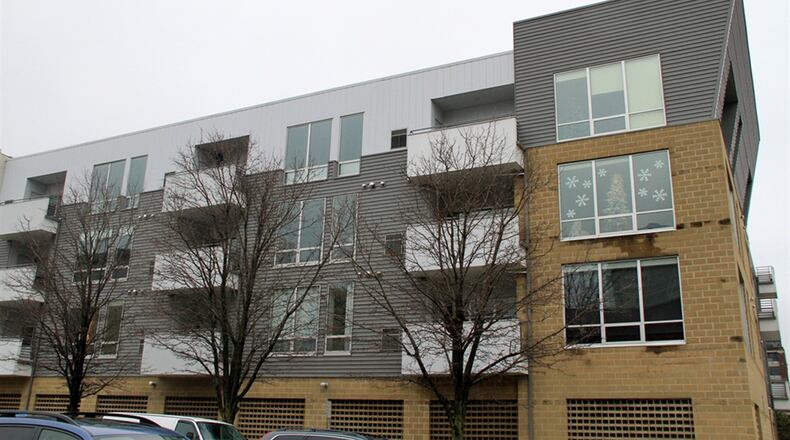Downtown Dayton unit has garage space
Contributing Writer
With its exposed stainless vents, high ceilings, tall windows and open floor plan, this condominium is located within walking distance of many downtown Dayton social venues.
The top floor unit has balcony views of Jefferson Street, and the Cooper Lofts building has a heated, indoor garage and secured lobby with elevator and staircase access to the residential levels.
Listed for $325,000 by Sibcy Cline Realtors, the unit 406 of 111 Harries St. has about 2,275 square feet of living space. In addition to the garage, each unit has a storage room located in the basement, and there is keypad access into the secured building.
A staircase or elevator provides access to the fourth floor, which is the top floor of the building. A common hallway provides point of access into each unit on the floor.
The unit’s open floor plan, high ceilings and tall windows give the main social areas a spacious feel. Hardwood flooring fills the entry foyer and continues into the dining room and great room. Three tall windows give the space plenty of natural light, and a glass door opens from the great room to a west-facing balcony with slate floor and a separate storage closet.
Tucked into one corner of the main social area is the kitchen, which has updated stainless appliances, including refrigerator, gas cooktop, under-counter oven and dishwasher. A stainless-steel hood-vent works with the exposed heating and cooling vents that run along the high ceilings. A buffet counter has a stainless-steel countertop, complementing the modern retro décor.
Mosaic backsplash brings out the color of the cabinetry and pulls in the quartz countertop on the island that has seating for two and additional storage.
A hallway off the foyer leads to two bedrooms and a full bathroom. The main bedroom has west-facing windows and a walk-in closet and dressing area.
The bathroom has been updated with a cobble stone flooring treatment that accents the walls and fills the catch-basin of the walk-in shower. The shower has a ceramic-tile surround and a glass door, and there is a separate whirlpool tub. The tall vanity has a double-sink molded solid-surface countertop, and there is additional storage under the cabinetry.
A wide sliding door opens to a versatile space that could be a third bedroom but is currently used as a sitting room or family room within the main bedroom suite. The room has an open shelf storage nook and double-door closet. The sliding door can easily be closed to provide privacy.
Another bedroom and full bathroom are tucked off the foyer. The bathroom has subway tile accented floor and walk-in shower with a hanging sink and mirror medicine cabinet.
There is also a utility room with laundry hook-ups near the main entrance. The washer and dryer are included with the sale of the home.
DAYTON.
Price: $325,000
Open House: Jan. 6, 2-4 p.m.
Directions: Second Street to Harries Street (corner of Jefferson and Second).
Highlights: About 2,275 sq. ft., 3 bedrooms, 2 full baths, great room, quartz countertop island, updated bathrooms, walk-in or oversized closets, hardwood flooring, balcony, 1-car heated garage, storage unit, secured lobby entrance, condominium
Anne Goss
Sibcy Cline Realtors
(937) 266-9361
www.movingtodaytonohio.com
About the Author

