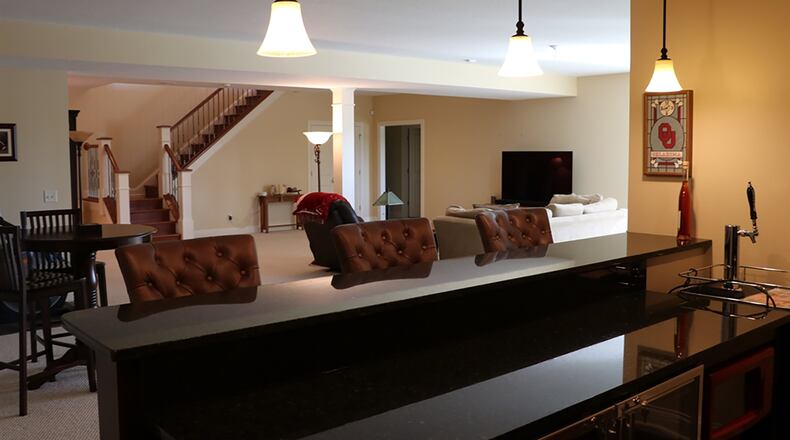Custom-built ranch has upgrades, finished walkout lower level
Contributing writer
The custom-built home at 1443 Claiborne Court sits on a half-acre lot in Beavercreek Twp.’s Spindletop at Stonehill Village. The house is designed to enjoy panoramic views year-round – from spring’s startup to summer’s full bloom and fall colors to snow-covered rooftops.
“We have a lot of outdoor areas for entertaining,” said one co-owner.
The covered part of the deck is arranged as a sun porch with composite flooring, which extends onto the long open deck ideal for sunning. The private lower-level covered patio is edged by a semi-circle of tall arbor vitae.
When winter snow arrives, children will enjoy sledding down the backyard’s gentle slope. And there is plenty of flowerbed space around the house to fulfill the avid gardener’s dream.
Myrna Gazzerro of Coldwell Banker Heritage Realtors said, “You can sit and watch beautiful sunsets or the fireworks from Fairborn or Beavercreek and other locations.”
Owners continued their attention to comfortable living on the interior of the home.
“We worked with an architect to create the floor plan,” said one owner.
They created a nice flow through all the gathering areas with easy access to the outdoor spaces. The split-bedroom design places the main bedroom suite on one side of the main floor and two more bedrooms with a hall bath on the opposite side.
Providing about 4,160 square feet of living space, the home is listed for $534,900.
From the recessed front porch, a solid mahogany front door surrounded with leaded glass sidelights and transom opens into the central entry, where rich mahogany wood covers the floor.
Under the front double window, the stairwell to the lower level is edged with decorative wrought-iron spindles and a stained wood handrail.
Partial walls at three corners create wide openings into the dining room, which is trimmed with wide casings, double crown moldings and chair rails.
The entry hall continues into the great room, where a wall of windows faces the open portion of the deck to bring the panoramic view inside. Travertine miniature tile facing and a white mantel frame the gas fireplace.
A wide granite-topped island with bar seating separates the great room from the kitchen, where work counters are covered with matching granite. Varying heights in the oversized cabinets are united with upper moldings. Stainless-steel appliances include the dishwasher, smooth surface range and a large French-door refrigerator. Backsplash areas are covered with travertine miniature tile.
The kitchen décor is echoed in the open breakfast room with a long buffet counter and matching cabinets. Sliding glass doors access the covered portion of the deck.
Around the kitchen corner are the equipped laundry room, the half-bath and access to the garage near an alcove with built-in seating and coat-hanging hooks.
In the main bedroom suite triple windows provide nature views under a tray ceiling with double crown moldings. The walk-in closet has multiple built-ins including bureau drawers.
An oval soaking tub surrounded with ceramic tile and flanked by two raised vanities enhances the main bath. Large rectangular tile with a complementary mosaic-tile border covers the walls of the oversized shower.
Off the opposite side of the entry, a hall accesses two more bedrooms and the hall bath with a tub-and-shower combination. Each of these bedrooms has a bay window.
On the walkout lower level, bedroom number four is enhanced with a tray ceiling. Nearby is a full bath with tub and shower. A versatile extra room is currently used for exercise.
Finished with Berber carpet, 5-inch baseboards and recessed ceiling lights, the open recreation area has plenty of space for game tables. The wet bar boasts custom cabinets, a commercial refrigerator, a dishwasher, sink, granite countertops and a TV mount.
“It’s almost a second kitchen,” said one owner.
French doors connect to the covered paver patio. Abundant storage space is available in the unfinished area, which houses an energy efficient dual heating and air conditioning system, a 70-gallon water heater, and a recently added water softener.
BEAVERCREEK TWP.
Price: $534,900
Open house: Oct. 20, 2-4 p.m.
Directions: Trebein Road, west on Turfland Boulevard, north on Claiborne Court
Highlights: About 4,160 sq. ft., 4 bedrooms, 3 full and 1 half baths, built 2013, brick and stone ranch, finished walkout lower level, mahogany flooring, granite kitchen, stainless steel appliances, attached 3-car insulated garage, porch, deck, patio, panoramic views, half-acre lot, irrigation system, dual HVAC with humidifier
For more information:
Coldwell Banker Heritage Realtors
Myrna Gazzerro
(937) 212-8140
www.myrna@homesbymyrna.com
An oval soaking tub surrounded with ceramic tile and flanked by two raised vanities enhances the main bath.
About the Author

