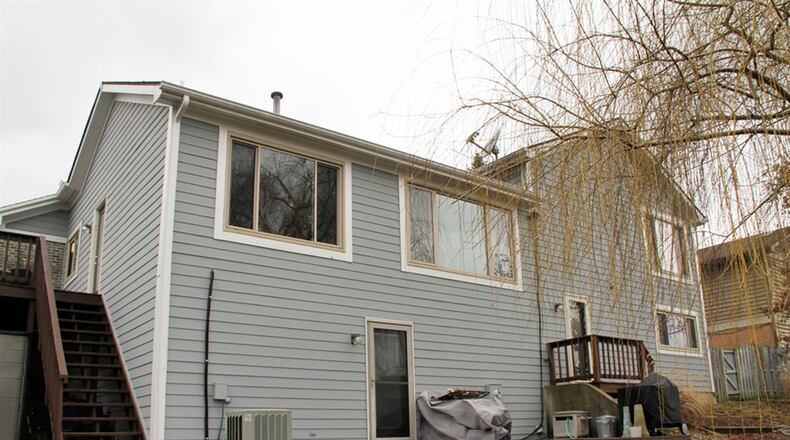Lower level has bedroom, bath, kitchenette
Contributing Writer
Four levels of living space with picture windows and separate entrances allow for a versatile floor plan in this home
Listed for $212,900 by RE/MAX Solutions Plus, the quad-level brick and HardiePlank-sided house at 472 Lindell Drive has about 2,800 square feet of living space with four bedrooms, three bathrooms, two kitchens and a semi-finished walk-out basement. The house is located in the Ron Heights neighborhood of Germantown.
Formal entry opens into the main level with wood-laminate flooring that fills the foyer, living room and dining room. Off the foyer to the right is the eat-in kitchen with oak cabinetry that includes a pantry with roll-out shelves. Beveled Corian countertops top off the cabinetry that is on three walls.
There is an island with seating for four and additional storage. A double sink is below a window, and a single door opens from the kitchen out to a balcony wooden deck. Both the living room and dining room have picture windows that look out over the fenced back yard.
An extra wide staircase from the living room leads up to the bedroom level where three bedrooms and two full bathrooms are located. The main bedroom has two double-door closets and a private bath, which features a walk-in shower and single-sink vanity. The guest bath has a tub/shower and oversized vanity with make-up desk and a single sink.
All three bedrooms have picture windows and double-door closets.
A staircase from the foyer leads down to the lower level where wood-laminate flooring fills the family room. Two above-ground windows provide plenty of natural light and a stone wood-burning fireplace has a raised hearth and wood-beam mantel. A hallway from the family room leads to a fourth bedroom. This room has a picture window and a walk-in closet but is currently set up as an office.
There is a third full bathroom with a walk-in shower and single-sink vanity. The hallway ends at the entrance to a galley-style kitchenette. A wall is filled with cabinetry, a double-sink and appliances. A door at the end of the kitchenette opens to a small deck and the back yard.
A stairwell from the family room leads to the semi-finished basement. A large room with concrete and drywall walls has a single door that opens out to a wooden deck and the back yard. The room is spacious enough to be a recreation or media room.
There is a bonus room that is currently being used as a storage closet and the utility room has the home’s mechanical systems and the laundry hook-ups with additional storage.
GERMANTOWN
Price: $212,900
Directions: Farmerville-Germantown Pike to Scott to left on Lindell Drive
Highlights: About 2,800 sq. ft., 3-4 bedrooms, 3 full baths, wood laminate flooring, eat-in kitchen, fireplace, kitchenette, walk-out basement, 2 wooden decks, fenced yard, 2-car garage
For More Information
RE/MAX Solutions Plus
Jeff Fannin
(937) 545-0766 or 855-3471
About the Author

