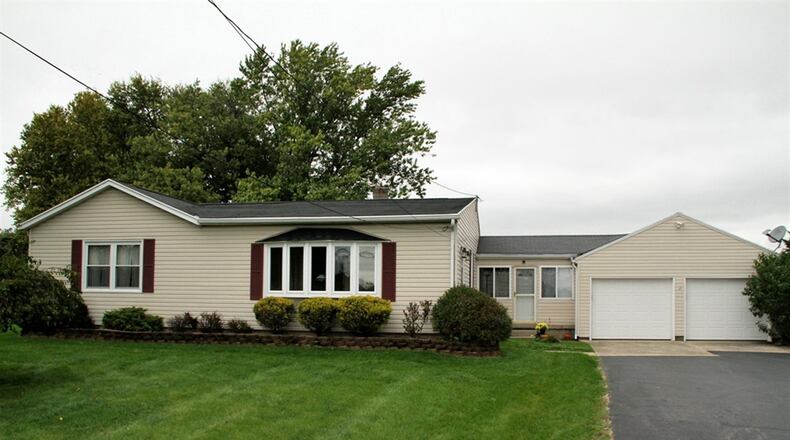Full basement includes bonus room
Contributing Writer
Changes made to the original floor plan of this ranch home have expanded the floor plan, creating more versatility.
Listed for $244,955 by RE/MAX Alliance Realty, the vinyl-sided home at 333 Swailes Road in Concord Twp. has about 2,150 square feet of living space plus a full basement with bonus room.
Formal entry opens into a former porch that was enclosed and converted into a formal living room. The room has a front bay window, updated neutral carpeting and a ceiling paddle fan. A single doorway leads from the formal living room to the original formal area that has a built-in display nook and side window.
A central hallway leads to the three bedrooms, full bathroom and circles around to the dining room and kitchen. The largest bedroom is at the front of the home and has two bi-fold closets and a furniture nook. The guest bath has a whirlpool tub with shower and glass doors, a single-sink vanity and ceramic-tile flooring.
The kitchen has solid-surface countertops with beveled edges, four walls of cabinetry including a pantry and a double-sink below a window. Appliances include wall ovens, a cooktop, dishwasher, microwave and refrigerator. A peninsula counter divides the kitchen from the dining room and offers breakfast bar seating for two. The dining room has hardwood flooring while the kitchen has ceramic tile flooring.
Off the kitchen and a couple steps down is the enclosed breezeway with a casual entrance to the home and access to the two-car, attached garage. The breezeway is large enough for a possible office or hobby area and has a rear window.
The addition to the back of the home created a spacious family room setting with French patio doors that open out to a rear wooden deck. Off the opposite side of the family room is access to a full bathroom, which is also accessible from one of the smaller bedrooms. The bath features a walk-in shower, a whirlpool tub below a bay window, a single-sink vanity and ceramic tile flooring. There are also laundry hook-ups with hanging cabinets.
The basement is accessible from a door off the hallway. The basement is unfinished with the exception of a bonus room that has walls, ceiling tiles and ceramic-tile flooring.
Other features include an updated furnace, less than five years ago and a whole house generator.
CONCORD TWP.
Price: $244,955
Open house: Oct. 22, 1-2:30 p.m.
Directions: Country Road 25A to Swailes Road
Highlights: About 2,150 sq. ft., 3 bedrooms, 2 full baths, updated kitchen, wood flooring, updated carpeting, bonus rooms, enclosed breezeway, basement, deck, fenced yard, 1.10 acres
For more information
RE/MAX Alliance Realty
Donna Knauer
(937) 239-3066
www.daytonohioluxuryhomes.com
About the Author

