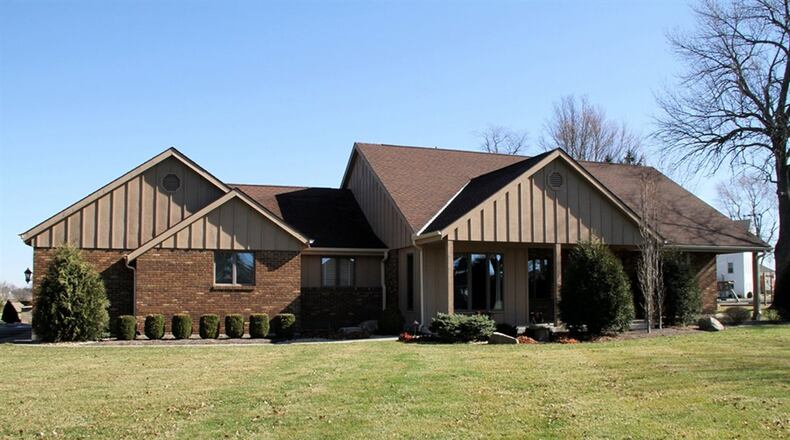House and 2 brick garages sit on 1.79 acres
Contributing Writer
Nestled back off the road at the end of a concrete driveway and surrounded by landscaped 1.79-acre property, this brick-and-cedar ranch has had a custom redesign of the original floor plan, which included a great room addition.
Listed for $349,900 by Lyle Bixler Realty, the home at 8344 Pitsburg-Laura Road is located just outside Pitsburg and hidden from the road. The property includes a two-car, detached garage, a one-car, detached garage with bonus room and covered porch, a storage shed and a courtyard-like patio. There is also a two-car, attached garage with paneled interior walls, storage closets and staircase that leads to attic storage.
A covered front porch is the formal entry to the home, which has a 5-year-old roof, custom windows and window coverings.
Inside the leaded-glass front door is a parlor or formal dining room with terra-cotta flooring. To the left off the parlor is the U-shaped kitchen with granite countertops and mosaic-glass backsplash. Cabinetry surrounds the appliances, and a pantry is built into a wall. A granite counter offers breakfast bar seating for four and wraps around a built-in bench seat that creates the breakfast room.
A hallway off the kitchen leads to a half bathroom behind a pocket door, a laundry room with a planning desk, folding counter and hanging cabinetry. The hallway ends at the entrance into the two-car garage.
Two walkways off the parlor lead down one step into the combined living room and great room. The great room has a cathedral ceiling with arched windows near the peak. Along one wall is a gas fireplace flanked by window seats and bookcases. There is crown molding and fluted wood work. Patio doors open from the great room out to a screen-enclosed patio that has access to a paver-brick patio.
Tucked off one corner of the living room is the step-up entrance to the main bedroom. The bedroom has crown molding and rear window. A dressing room has a linen closet, a walk-in closet and an ornate bureau with sink. A pocket door opens into the bathroom with a corner soaking tub and a ceramic-tile surround shower.
A step-up hallway off the opposite side of the living room leads to two more bedrooms and a full bathroom. One bedroom has a wall of closets while the other bedroom has a double-door closet and furniture nook. The full bath has a tub/shower and a single-sink vanity.
On the property are two more buildings. One garage was built in 1994 while the other was built in 2013. Both garages are heated with the older one having water and drainage. The one garage has a walk-in storage room, a bonus room with baseboard heat and is currently set up as an exercise room with walk-up attic access.
MONROE TWP.
Price: $349,900
Directions: Ohio 49 to Gettysburg-Pitsburg Road, through Pitsburg, left on Pitsburg-Laura Road
Highlights: About 2,425 sq. ft., 3 bedrooms, 2 full baths, 1 half bath, great room, built-ins, gas fireplace, cathedral ceiling, screen-enclosed porch, two-car attached garage, one-car heated detached garage with bonus room, 2-car detached garage, paver-brick patio, 1.79 acres, concrete driveway, generator, well water, irrigation system, storage shed
For More Information
Lyle Bixler Realty
Lyle Bixler
(937) 692-5139
www.lylebixlerrealty.net
About the Author

