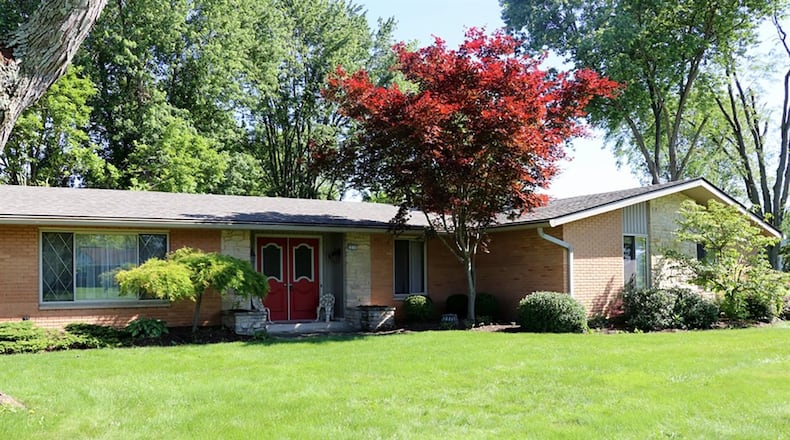2-car garage, driveway are at back of home
Contributing Writer
A sprawling brick ranch sits diagonally on a corner lot within an established neighborhood of Beavercreek.
Inside, the house has a space for every occasion with spacious formal areas, comfortable casual spaces, an eat-in kitchen and four generously-sized bedrooms.
Listed for $239,900 by Wright-Patt Realty Inc., the home at 2271 Apricot Drive has about 2,240 square feet of living space. The house sits on a large lot with a storage shed tucked back within the corner. The two-car garage is at the back of the house with a concrete drive accessible from the secondary street. The driveway is part of the rear patio, allowing space for outdoor entertaining. The two-car garage has a side service door, a storage room and pull-down attic access.
Formal entry to the home is through double doors that face Apricot Drive. The doors open into an entry foyer with two double-door closets. A hallway off the foyer leads back to the bedroom wing while the formal areas are directly off to the left.
The formal living room has a picture window and is open to the formal dining room, which has a picture window that looks out to the back.
Accessible from the dining room is the eat-in kitchen. Two walls of cabinetry and countertops surround appliances that include a wall oven and cooktop. A double sink is below a window, and there is a planning desk counter that could be a breakfast table for two. Double doors open into a pantry off the breakfast room and an exit door opens from the breakfast room to the back patio.
A partial wall with plant boxes divides the breakfast room from the family room. A brick wall accents the family room and has a fireplace with raised brick hearth and a built-in indoor grill. Sliding patio doors open from the family room to the patio.
Off the family room is the laundry room with wash sink and cabinets. There is access to a half bathroom and access to the garage from the laundry room.
Four bedrooms and two full bathrooms are located off the hallway from the foyer. The main bedroom has a dressing area with two sliding-door closets and a single-sink vanity. The bath room has a tub/shower with glass doors.
A second full bathroom has hallway access and a second entry from a bedroom. This bath has a tub/shower and double-sink vanity with make-up desk. Two more bedrooms are located across the hallway from the bathroom hall access. All three bedrooms have large sliding-door closets.
BEAVERCREEK
Price: $239,900
Open House: July 7, 2-4 p.m.
Directions: Kemp Road, east of North Fairfield Road to Banyon Drive to Apricot Drive
Highlights: About 2,240 sq. ft., 4 bedrooms, 2 full baths, 1 half bath, formal areas, family room, eat-in kitchen, patio, 2-car garage, storage shed, corner lot
For more information:
Jerry Williams
Wright-Patt Realty, Inc.
(937) 478-7601
www.wright-patt.com
About the Author

