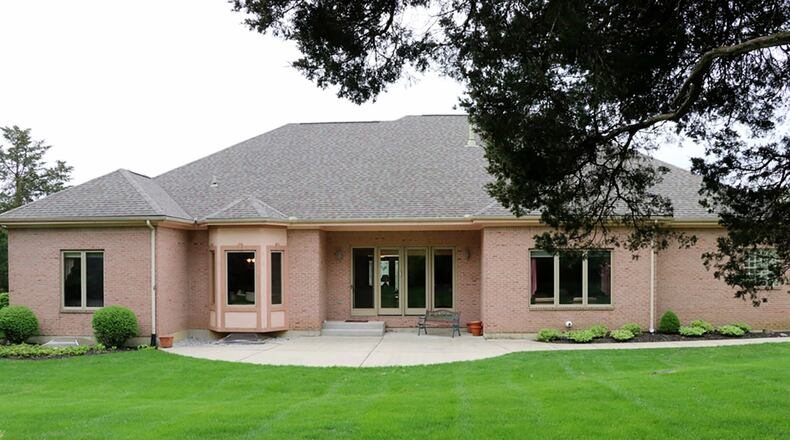Home includes side-entry, 3-car garage
Contributing Writer
An open, split floor plan allows the main social areas to flow together while allowing for more private bedroom wings in this home. Finished space within the lower level adds to the versatility of the floor plan design.
Listed for $439,900 by Keller Williams Home Town Realty, the brick-and-stucco home at 1989 Fountain View Drive has about 4,360 square feet of living space. The house sits on 0.69 acres within the Meeker Creek subdivision of Butler Twp.
There is a three-car, side-entry garage with extra parking, a concrete patio and walkway, and the back yard is lined with mature trees.
The formal entry opens into a ceramic-tile foyer, which is open to the formal living and dining rooms. Fluted columns accent the dining room to the right, which has a tray ceiling and crown molding. The living room to the left has triple windows and crown molding. The ceramic-tile flooring wraps around into the central hallway that leads to the garage entrance. There are two double door closets and a built-in cabinet with granite countertop in between.
Flooring treatment offsets the great room from the hallway. The great room has a 10-foot ceiling, tall double patio doors that open to the back yard, a gas fireplace with marble surround and fluted wood mantel. The room also has a built-in bookcase and cabinetry.
The ceramic tile flows down the opposite wall into the kitchen with an abundance of cabinetry and Corian countertops. A granite countertop is on the island, and there is a double-door pantry closet. Stainless-steel appliances were new in April 2018 and include double wall ovens, microwave, cooktop and dishwasher. A peninsula counter divides the kitchen from the breakfast room, which is a bay bump-out in design. There is a planning desk with hanging cabinets tucked off one side of the breakfast room.
The main bedroom, off the great room, has a picture window and a walk-in closet with built-in organizers. The private bathroom has a whirlpool tub below two glass-block windows, two tall single-sink vanities and a walk-in shower.
A bedroom, a full bathroom and a laundry room are off a short hallway from the kitchen. Another room, currently set up as an office, could be a third bedroom as it has a double-door closet.
An extra wide staircase leads to the lower level. Half the lower level has been finished into a guest suite with a family room, two bedrooms both with egress windows and a full bathroom. One bedroom has a deep walk-in closet, and a bonus room is currently used as a storage room but could be a hobby room.
Unfinished space has been studded out and has potential to be a recreation room and media room. The mechanicals have been updated in August 2018.
BUTLER TWP.
Price: $439,900
Open House: May 5, 2-4 p.m.
Directions: Meek Road between Peters Pike and Dog Leg, North on Meeker Creek to left on Fountain View Drive
Highlights: About 4,360 sq. ft., 5 bedrooms, 3 full baths, 1 half bath, gas fireplace, first-floor main bedroom, huge walk-in closets, built-ins, split floor plan, volume ceilings, HVAC 2018, kitchen appliances 2018, irrigation system, 0.69-acre lot, three-car garage
For more information:
Tim Stammen
Keller Williams Home Town Realty
(937) 271-4608
www.timstammen.com
About the Author

