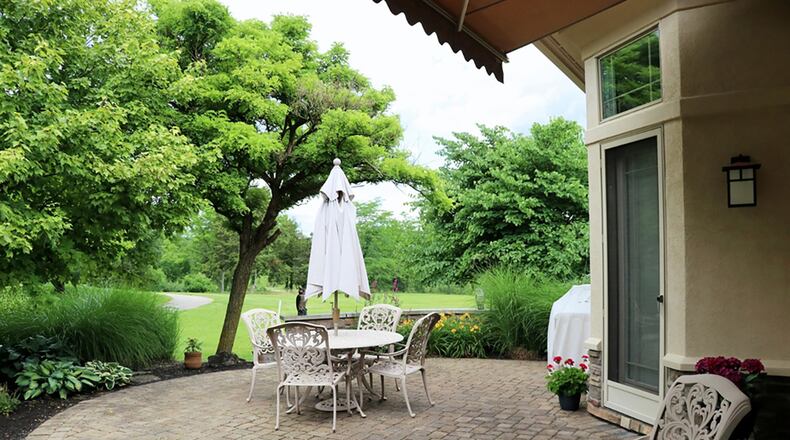Retractable awning covers 3-bedroom home’s patio
Contributing Writer
Open spaces, walls of windows, a secluded main bedroom suite and upstairs bonus guest suite are just a few highlights to this stucco-and-stone ranch, which sits along the 10th green of the Country Club of the North.
Listed for $529,900 by Coldwell Banker Heritage, the home at 67 Governors Club Drive has about 3,200 square feet of living space. The house is tucked back within the golf course community along a cul-de-sac with a landscaped yard and a paver-brick driveway that leads to a two-car garage and extra guest parking within the cul-de-sac.
A retractable awning covers most of the paver-brick patio that overlooks the 10th green yet is hidden by mature gardens and landscaping.
Formal entry opens through leaded-glass double doors with matching transom into a grand foyer with ceramic-tile flooring. A chandelier hangs above a compass rose floor detail and 12-foot ceilings are in every room. The formal dining room is just off the foyer and could be repurposed as a sitting room with carpeting and corner windows.
An arched walkway leads to a bedroom, a full bathroom with tub/shower and a study with built-in bookcases and double pocket-door entry.
Arched walkways and accents continue throughout the main areas as a large arch opening leads to the great room from the foyer. One wall is filled with windows to allow views of the rear patio and golf course. Another wall has a lighted arched artwork nook above a gas fireplace and built-in media center.
Access to the kitchen and dining area is off the foyer and the great room. A wet bar is accessible to the great room and the kitchen. It has lighted glass hanging cabinetry and built-in bottle and glass storage.
Light cabinetry with granite countertops fills two walls of the kitchen, and an inland allows for additional workspace and breakfast bar seating. One wall has a cooktop with ornate ceramic-tile wall accents and flanked by spice cabinets. The island has a double sink, dishwasher and seating options for up to six.
The other wall has transom windows above the hanging cabinets that include space for double wall ovens, a microwave, refrigerator, appliance garage and coffee bar. Double doors open to a pantry closet. Bay-like in design, the dining room has three built-in window seats and a door that opens to the patio.
A hallway off the kitchen leads to a half bathroom, a laundry room with folding counter and sink, garage access and the staircase to the upstairs bedroom and full bathroom.
The main bedroom is bay-like in design with a lighted tray ceiling, single-door exit to the rear patio and a door to a private bathroom. The bath has an L-shaped vanity with double sinks and make-up desk, a soaking tub, a walk-in ceramic-tile shower with glass-block accents, a private toilet room and a walk-in closet with built-in organizers.
BEAVERCREEK TWP.
Price: $529,900
Directions: Indian Ripple Road, to Signature Drive, Melrose, left on Pawleys Plantation, right on Annadale, to Governors Club
Highlights: About 3,200 sq. ft., 3 bedrooms, 3 full baths, 1 half bath, open floor plan, volume ceilings, spacious gourmet kitchen, wet bar, study, gas fireplace, built-in entertainment center, 12-foot ceilings, paver-brick patio, retractable awning, 2-car garage, paver driveway, golf course views, cul-de-sac, homeowners association
For more information:
Kimberly Graeter and Jey Ellis
Coldwell Banker Heritage
(937) 776-6938 or (937) 602-5723
www.graeterellishomes.com
About the Author

