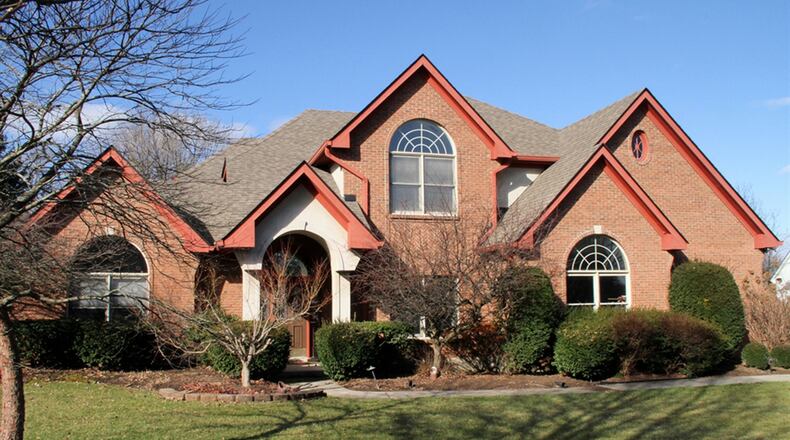Updates made to kitchen, bathrooms, flooring
Contributing writer
Flooring throughout the main level of this two-story home was updated within the past two years. Other updates were made to the kitchen and bathrooms.
Listed for $389,900 by Irongate Inc. Realtors, the brick two-story at 669 Towncrest Drive in Beavercreek has about 3,420 square feet of living space. A rear turret design allows for a spacious breakfast room on the main level and a sitting area within the upstairs main bedroom.
Wood laminate flooring was added to the combined living and dining room as well as the sunken family room. Neutral carpeting was installed on the staircase and upstairs hallway and bedrooms. Stainless-steel appliances and granite countertops updated the kitchen and new vanities were installed in the bathrooms. A new, gas, forced-air furnace was installed in 2015.
Formal entry opens into a two-story foyer with open staircase and ceramic tile flooring. To the left is the combined living and dining rooms. The rooms are separated by pillar-like wall treatments.
To the right off the foyer, double doors with a transom above open into an office. The ceramic-tile flooring continues down the hallway, which leads to a laundry room, a half bathroom and the interior entrance to the three-car garage.
At the center of the home is the kitchen with an island that offers breakfast seating, a cooktop and storage. Granite countertops complement the light cabinetry, which include a pantry, buffet counter and a planning desk. Stainless-steel appliances include a trash compactor and dishwasher. A bay-like area creates the breakfast room and allows for panoramic views of the private back yard.
A step down from the kitchen is the family room with wood laminate flooring. A wood-burning fireplace has a raised hearth and bookcases on top of cabinetry flank the fireplace. A glass door from the family room opens into a Florida room with ceiling paddle fan and carpeting.
Upstairs are four bedrooms and three full bathrooms. The main bedroom has a sitting area with a tray ceiling. The private bath has a double-sink vanity, a soaking tub, a walk-in shower with glass doors and a walk-in closet.
A front bedroom has a cathedral ceiling and a double-door closet. The bedroom has a private bath with a single-sink vanity and walk-in shower. The other two bedrooms share a Jack-and-Jill bath, which is divided with a single-sink vanity in one part and the tub/shower in the other side. Both bedrooms have double door closets.
BEAVERCREEK
Price: $389,900
Directions: Shakertown to Southern Belle to right on Stonewall to left on Towncrest Drive
Home highlights: About 3,420 sq. ft., 4 bedrooms, 3 full baths, 1 half bath, wood-burning fireplace, updated flooring, updated bathrooms, granite countertops, sun room, fenced yard, paver patio, awning covered patio, 3-car garage, extra parking pad, cul-de-sac
For more details:
Irongate Inc. Realtors
Suzie Roselius
(937) 271-5766
www.suzieroselius.com
About the Author

