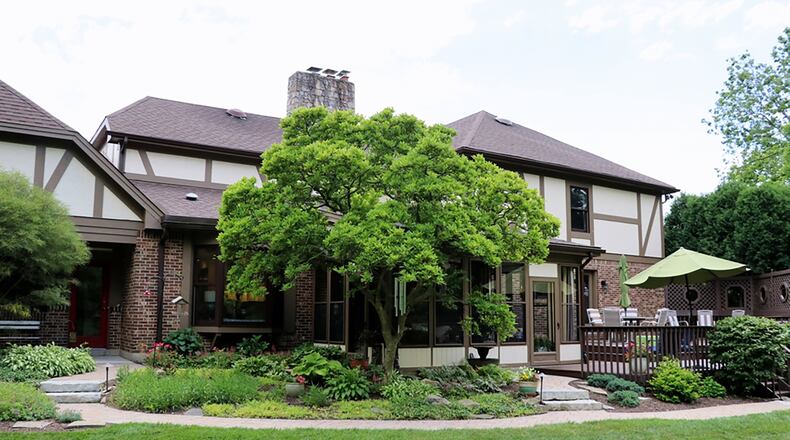Tudor-style 2-story includes theater room in lower level
Contributing Writer
A modified floor plan opened the dining room and kitchen, filling the space with custom cabinetry. In addition, a bathroom was remodeled and a first-floor main bedroom suite option was created.
Both renovations were made within the past two years to this two-story house that sits on a 1.5-acre, semi-private lot in Washington Twp.
Listed for $569,000 by Sibcy Cline Realtors, the Tudor-style house at 7187 Tarryton Road has about 5,940 square feet of living space within three levels. Most of the renovations were made to the main level, including custom cabinetry within the kitchen, dining room and bathroom.
Other updates include the kitchen appliances, quartz countertops, farmhouse light fixtures, upstairs carpeting and refinished oak hardwood floors. Wood windows were installed in 2011, and a roof was installed in 2012. Final detail made to the exterior was refinishing the composite multi-level rear deck.
Formal entry opens into a two-story circular foyer with a spiral oak staircase that ends at the balcony hallway. Oak flooring fills the foyer and continues into all the main level rooms. Open from the foyer is the formal living room with a stone accent wall and built-in book case. The living room feeds into the formal dining room, which was opened up to include the kitchen.
Redesign of the floor plan opened the space, allowing for custom white cabinetry to fill two walls, as well as allowing for a large dining room table and a breakfast bar island plus a sitting area near a bay window with window seat.
A buffet counter with lighted hanging cabinetry above is accented by subway tile. The buffet starts within the dining room and continues into the kitchen, surrounding wall ovens and then becoming a baking station behind retractable doors. Across the kitchen is a wall of cabinets and quartz countertops that surround a gas cooktop with stainless-steel hood vent.
The island has seating for four to six and has a double sink, dishwasher and storage. More storage is available in the double-door pantry closet. Canister lights and farmhouse accent lighting makes the space bright.
Opposite the dining room and open to the more casual family room is the sitting area with a vaulted ceiling. Lighting fixtures include tubular skylights, canister lights and a hanging chandelier. The bay window provides a view of the park-like back yard.
The stone wall of the living room is the backside of the stone fireplace within the family room. A built-in bookcase is tucked in a corner and a glass door opens to a three-season patio room with ceramic-tile flooring, skylights and access to the rear deck.
Off the foyer is a study with built-in work station, shelves, countertops and a closet. Next to the study is the first-floor main bedroom, which has a private access to the full bath, which also has a foyer entrance. The bathroom has a walk-in closet and was redesigned to have double-sink vanity, soaking tub, walk-in, double-head shower, a make-up desk and built-in linen drawers. A door opens from the bathroom to the private deck where there is electric for a hot tub.
The lower level has been finished into a theater room. The hidden staircase from the foyer ends at the theater room which has a 100-foot screen, a wet bar and a painted brick fireplace. There are a half bathroom, workshop with storage closet, a bonus room and a recreation room, which has patio doors that open to a sunken paver-brick patio surrounded by keystone retaining wall.
Four bedrooms and two full bathrooms are located on the second floor. One bedroom has a private bathroom. Another room has three closets and built-in storage and desk within dormer window nooks.
WASHINGTON TWP.
Price: $569,000
Open House: noon to 2 p.m.
Directions: Ohio 275 to north on Yankee Street, left on Tarryton Road
Highlights: About 5,940 sq. ft., 5 bedrooms, 3 full baths, 1 half bath, vaulted ceiling, 2 fireplaces, updated kitchen, first-floor main bedroom, study with built-ins, finished lower level, walk-out lower level, recreation room, workshop, dual HVAC systems, enclosed patio, skylights, wooden deck, storage shed, 3-car garage, 1.5 acres
For more information:
Kelly Goonan
Sibcy Cline Realtors
(937) 405-8794 or (937) 432-3700
www.sibcycline.com/kgoonan
About the Author

