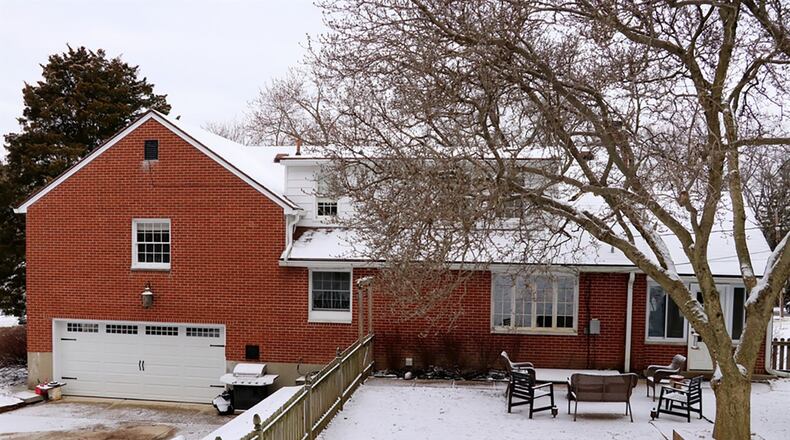4-season room, 2-car garage in back of home
Contributing Writer
The original quad-level floor plan was redesigned with all the main social areas on the main level, a main bedroom suite on the third level, a possible bedroom or family room on below grade. A finished basement with egress windows allows for a bonus room and full bath.
Listed for $359,000 by Sibcy Cline Realtors, the brick home at 444 E. Schantz Ave. in Oakwood is built into a hillside with a rear-entry, two-car garage, a terrace fenced back yard and an enclosed porch, which has been converted to a four-season room. The house has about 2,230 square feet of living space with three bedrooms and three full bathrooms.
Formal entry opens into a foyer with hardwood flooring that continues into the formal living room and dining room. To the right of the foyer are the stairwells to the upper and lower levels.
The living room has a wood-burning fireplace with wood mantel. Off the family room is the four-season room, which has wood-laminate flooring, several windows, brick accents and a door that opens to the backyard patios.
The formal dining room is off the living room and has built in china cabinets and buffet counters. Pocket doors open from the dining room into the kitchen, which was updated in 2015. The kitchen has ceramic-tile flooring, granite countertops, updated cabinetry, mosaic glass and wood backsplash and a coffered ceiling.
Two pantry cabinets have pull-out shelves and surround the refrigerator nook. Stainless-steel appliances include a gas range with matching hood-vent and instant hot water faucet, a dishwasher and a double sink. A single pocket door opens into the foyer.
Upstairs on the first upper level are two bedrooms and a full bathroom. Both bedrooms have oversized closets and the bath features a tub/shower, a vanity with solid-surface sink and wainscoting. A short staircase leads to the third level, which is the main bedroom suite. There are three closets, including a walk-in closet behind a glass door and built-in bookcases. The bedroom has an angled ceiling. The full bath features a tub/shower and a solid-surface sink with vanity.
The lower level, accessible from the foyer, has above-ground windows and a private exit or entrance from the garage.
Tucked back within a corner of the garage is the stairwell to the below-ground level, which has been finished into a family room or recreation room. There is an egress window and a wood-burning fireplace as well as a hobby nook and access to a full bath with walk-in shower and pedestal sink. Unfinished space has a second large egress window, the laundry hook-ups with folding counter and the home’s mechanical systems.
OAKWOOD
Price: $359,000
Open House: March 8, 2-4 p.m.
Directions: Ohio 48, Far Hills, to East Schantz Avenue
Highlights: About 2,230 sq. ft., 3-4 bedrooms, 3 full baths, hardwood floors, updated kitchen 2011, four-season room, lower-level bonus room, finished basement, 2 wood-burning fireplaces, pocket doors, 2-car rear-entry garage, garden shed, fenced yard
For more information:
Toni Donato Shade
Sibcy Cline Realtors
(937) 416-9755
www.sibcycline.com/tdshade
About the Author

