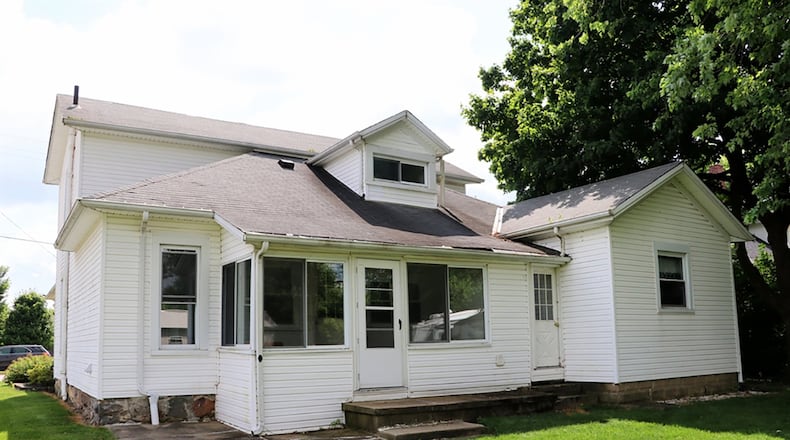Home converted back to single-family property
Contributing Writer
Renovations made to this two-story house has converted the floor plan back to a one-family home, but the versatile floor plan allows for easy conversion back to a two-family or multi-generational home.
Listed for $124,900 by Lyle Bixler Realty, the vinyl-sided two-story at 320 S. Jefferson St. sits on a double lot within the village of Pitsburg. The property includes a one-car, detached garage with gravel off-street parking and a storage shed within the deep back yard.
Two covered porches with outdoor carpeting allow for entry into either the formal areas or the casual rooms. Off the back of the house is an enclosed porch with panoramic views of the back yard.
Inside, the home has new flooring treatments throughout, including vinyl, ceramic tile, wood laminate and carpeting. All rooms have received a fresh coat of paint. Many of the windows have been replaced with vinyl windows. Both bathrooms also been updated with tub/showers, vanity sinks and fixtures.
Formal entry opens into the formal areas, which include a dining room and living room. The porch entry opens directly into the dining room or parlor as the kitchen had dining space. Off the parlor is the formal living room with tall windows and carpeting.
Straight back is one of two kitchen areas. The kitchen has an L-shaped design with painted cabinetry, subway-tile backsplash, a double sink below a window that faces toward the back yard and wood-grain vinyl flooring. There is space for a breakfast area and a door that opens to the enclosed rear porch.
One door leads from the kitchen to the cellar basement where the mechanicals are located. Another door from the breakfast room opens into a full bathroom, which also has laundry hook-ups. The bath has a tub/shower, a single-sink vanity, linen closet and vinyl flooring.
An arched walkway leads from the parlor to the staircase to the upstairs and crosses over to the casual side of the house. A family room and second kitchen area are open to each other and could allow for a recreation room design with wet bar space.
The family room has front porch access, and the kitchen has a spacious dining room. Flooring treatment separates the two rooms as the family room has carpeting and the kitchen has wood-laminate flooring. A double sink is below a side facing window, and there is plenty of counter space and cabinetry. The dining area has a built-in china cabinet and a closet, which has hidden access to a second staircase.
Three bedrooms and a full bathroom are located upstairs. The front bedroom has wood-laminate flooring and a closet. Another bedroom has a walk-in closet nook, a single-door closet and carpeting.
The largest bedroom has a walk-in closet and walk-in attic access. The bathroom features a tub/shower, single-sink vanity and ceramic-tile flooring.
PITSBURG
Price: $124,900
Directions: Ohio 49 north to Gettysburg-Pitsburg Road, which turns into Jefferson Street
Highlights: About 2,460 sq. ft., 3 bedrooms, 2 full baths, updated flooring, updated bathroom, 2 kitchens, enclosed porch, 1-car detached garage, storage shed, double lot
For more information:
Lyle Bixler
Lyle Bixler Realty
(937) 432-1139
www.lylebixlerrealty.net
About the Author

