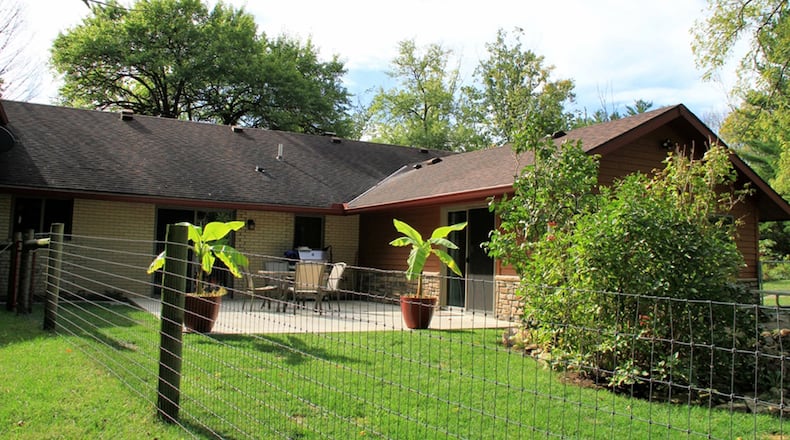Open social areas, updated kitchen among features
Contributing Writer
Centered among a circle of trees with a boulder-lined stream and pond plus five acres, this updated tri-level features an open floor plan, two main bedroom suites and cathedral ceilings.
Listed for $499,500 by RE/MAX Home Base, the frame house at 175 S. Alpha Bellbrook Road has about 3,110 square feet of living space. Beginning in 2014, the main level was completely redesigned, opening up the formal dining room and foyer, updating the kitchen with cherry cabinetry and granite countertops, plus adding a first-floor main bedroom and custom full bathroom. Windows and doors, including carriage garage doors, were installed.
The five-acre property is hidden from the roadway. A paved circular driveway leads to the house, which has a side-entry garage. There is a 30-by-22-foot out-building workshop on the property and part of the back yard is fenced.
Formal entry opens into the open foyer with wood cross-beams accenting the vaulted ceiling. To the right are the staircases to the upper and lower levels. To the left is the open floor plan with flooring treatment dividing the formal dining room, kitchen and adjoining great room.
Wood flooring fills the dining room and continues into the great room, which has a cathedral ceiling, a wall of windows accenting the A-frame design, and a stone fireplace with barn-beam mantel. There is a built-in entertainment center with cabinets, shelves and a granite countertop.
Different wood flooring fills the kitchen and breakfast room. Cherry cabinetry fills three walls of the kitchen and an island has roll-out shelves. Stainless-streel appliances include a cooktop, double wall ovens and a dishwasher. Patio doors open off the breakfast room to a concrete patio and fenced back yard.
Tucked off the great room is a pass-through laundry room, which leads into the first-floor main bedroom. The bedroom has a cathedral ceiling with wood beam accents, a walk-in closet with built-in organizers and patio doors that open out to the patio.
A full bathroom features a walk-in shower with ceramic-tile surround, a double sink vanity with granite countertop and wood flooring.
An L-shaped recreation room has wood-trimmed support beams and several above-ground windows. The room can be divided into a family room and office nook. There is a half bathroom and the utility room access.
Four bedrooms and two full bathrooms are located upstairs. The former main bedroom is at the back of the home and has a dressing area with a mirror-door closet and vanity with sink. The bathroom has been updated with wood flooring and a step-in shower with glass doors.
Three other bedrooms have sliding door closets and a guest bath has a tub/shower, single-sink vanity and wood flooring.
BEAVERCREEK TWP.
Price: $499,500
Directions: U.S. 35 to south on Factory Road to North Alpha Bellbrook Road, through stop sign to South Alpha Bellbrook Road
Highlights: About 3,110 sq. ft., 5 bedrooms, 3 full baths, 1 half bath, stone fireplace, cathedral ceilings, wood floors, granite countertops, first-floor main bedroom, lower level recreation room, side-entry garage, pond, out-building, patio, fenced yard, 5 acres
Cindy Gould
RE/MAX Home Base
(937) 672-8200
www.gouldsellsdayton.com
About the Author

