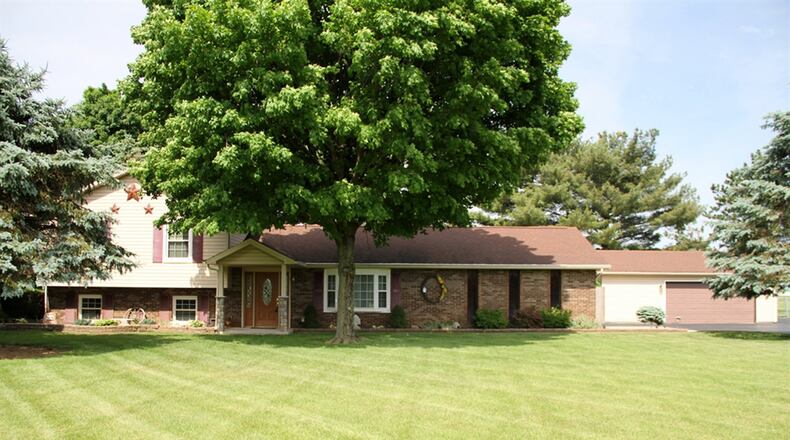House sits on 4.89 acres with 3 out-buildings
Contributing Writer
This property is like a country retreat with a renovated tri-level home and three separate out-buildings that provide a variety of options.
Listed for $287,900 by RE/MAX Alliance Realty, the vinyl-sided tri-level at 7790 Fairview Snodgrass Road in Springcreek Twp., just outside Piqua, has about 1,790 square feet of living space. The house is one of four buildings that sit on 4.89 acres that includes a fenced back yard and a fenced pasture.
Other buildings include a two-car, detached garage with separate workshop area, a pole barn with three overhead doors and bays, allowing for recreation vehicle storage or other workshop options, and a metal barn with livestock stalls that is next to the pasture.
Many of the updates made to the house were completed this year, including the propane force-air furnace. Other updates include vinyl siding, vinyl windows, wood laminate flooring, carpeting, six-panel interior doors, a leaded-glass entry door, the kitchen and the bathrooms.
Formal entry opens from the leaded-glass front door into the combined living room, dining room and kitchen. The space has been opened up with the kitchen being offset by flooring and a large breakfast island with ceramic tile countertop, storage and seating for up to six.
Oak cabinetry fills two walls of the kitchen and surrounds stainless-steel appliances that include a range, dishwasher, microwave and refrigerator. A window is above the double sink, and there is a pantry cabinet.
Ceramic-tile countertops match that of the island, and there is mosaic glass backsplash. Vinyl flooring fills the kitchen and continues into the dining area. French patio doors open off the dining area to a concrete patio and the fenced back yard. Access to the two-car, attached garage is off the dining area.
The lower level is a recreation room with three daylight windows and tile flooring. A brick, wood-burning fireplace has a wood mantel and raised brick hearth. Wood beams accent the ceiling, and there are ceiling paddle fans. One wall has built-in shelves and there are two storage closets. Tucked off one corner is the utility room where the laundry hook-ups are located as well as the mechanical systems including water softener.
Upstairs are three bedrooms and two full bathrooms. All three bedrooms have wood laminated flooring, large closets and ceiling paddle fans. The main bedroom which is at the back of the house has a private bathroom. The bath has knotty pine walls, a fiberglass tub/shower, a single-sink vanity with granite countertop and vinyl flooring.
The guest bath has a tub/shower, tall vanity with single sink, linen closet and vinyl flooring.
SPRINGCREEK TWP.
Price: $287,900
Directions: U.S. 36, east of I-75 to south on Fairview Snodgrass Road
Highlights: About 1,788 sq. ft., 3 bedrooms, 2 full baths, wood-burning fireplace, updated kitchen, updated flooring, vinyl windows, propane furnace 2018, 2-car attached garage 2-car detached garage with workshop, 3-bay pole barn, barn with stables, fenced pasture, fenced back yard, 4.89 acres
For More Information
Paolina Quafisi
RE/MAX Alliance Realty
(937) 672-2504
www.remax.com
About the Author

