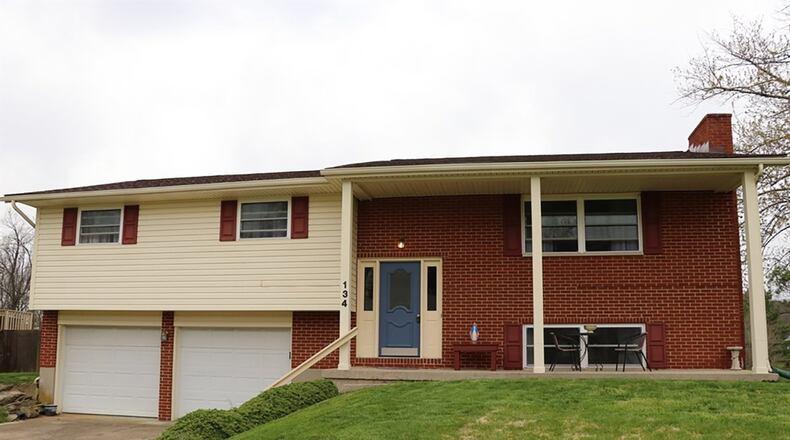Kitchen among updates to 3-bedroom home
Contributing Writer
Final touches to renovations were made at the end of last year to this bi-level home located within the Ron Heights neighborhood of Germantown.
Listed for $194,900 by Galbreath Realtors, the brick-and-vinyl house at 134 Sue Drive has about 2,210 square feet of living space. The house sits on about a half-acre lot with an oversized, two-car garage.
Exterior updates include a total tear-off of the roof and installation of dimensional roof shingles in 2017 and vinyl replacement windows throughout in 2019. Two rear patio doors, entry doors and interior doors were replaced.
The kitchen has been renovated with updated cabinetry, countertops and appliances. Flooring has been replaced with wood plank or carpeting throughout. Both bathrooms have been renovated with the main bath finished in 2019 and the guest bath in 2016.
Formal entry opens into the foyer with wood-laminate flooring with carpet-covered staircase leading to the upper and lower levels. White wood spindles accent the main-level living room, which has double front windows. Wood plank flooring fills the living room and continues into the adjoining dining room, kitchen and down the hallway to the bedrooms.
The walkway between the living room and dining room has been opened to allow more natural light into the living room through the patio doors off the dining room. The patio doors have built-in blinds and open to a wooden balcony that has steps that lead down to a wooden deck. Another flight of steps lead down from the deck to the concrete patio and deep back yard that is partially fenced.
The dining room is open to the kitchen, which was completely renovated with antique white cabinetry, including a pantry, complementing countertops with beveled edges and mosaic glass-tile backsplash. A window is above the double sink and the kitchen comes equipped with stainless-steel appliances, including a range, dishwasher, microwave and refrigerator.
Three bedrooms and two full bathrooms are located off the hallway. The main bedroom is at the back of the house and has a private bathroom, which features a walk-in fiberglass shower and an elevated single-sink vanity. The bedrooms have sliding-door closets and carpeting.
The lower level features an open room, which could be divided into a family room and recreation room. The family room has a painted-brick, wood-burning fireplace with raised hearth and a brick mantel. Two daylight windows fill the room with natural light as does the sliding patio doors off the recreation room.
An unfinished room includes the laundry hook-ups and the mechanical systems, including a hot water tank that was new in 2018. There is a storage closet within the utility room and a storage closet off the hallway, which also provides interior access to the oversized, two-car garage. The garage has an elevated storage area and an additional storage closet.
GERMANTOWN
Price: $194,900
Directions: Ohio 725 to right on Main Street, left of Lindell, left on Sue Drive
Highlights: About 2,210 sq. ft., 3 bedrooms, 2 full baths, updated kitchen, wood laminate flooring, updated bathrooms, wood-burning fireplace, family room, multi-level deck, patio, half-acre lot, oversized two-car garage, vinyl windows 2019, sliding patio doors 2019, water heater 2018, dimensional roof shingles 2017
For more information:
Christine Price
Galbreath Realtors
(937) 418-0388
www.christineprice.com
About the Author

