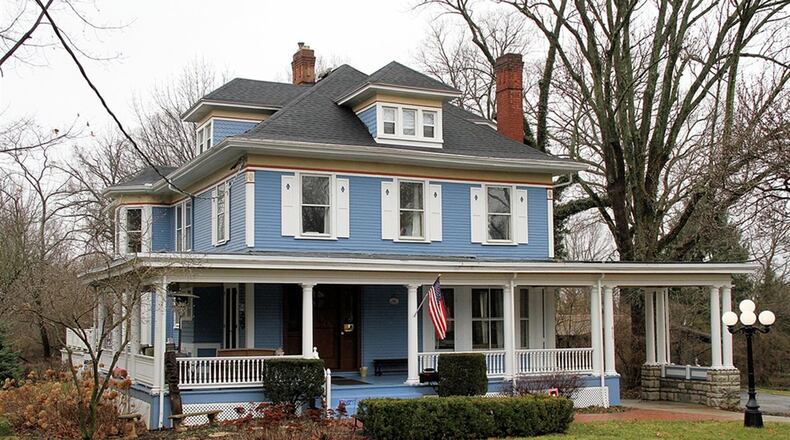Kitchen, bathrooms, basement, third-level updated
Contributing Writer
Hints of the original décor were used to inspire the updates to this home within the hills of Oakwood. Historically part of the Kramer Winery and Pleasure Gardens, the frame house at 415 Kramer Road has about 4,145 square feet of living space plus the finished basement and the third-floor bedroom suite.
The home is listed by Irongate Inc. Realtors for $672,000.
Many of the recent updates were made during the past four years, including the kitchen, main bedroom and bathroom, roof shingles, upstairs furnace, stairwell redesign, basement recreation room and some windows.
A wrap-around porch with carport extension accents the front while two, two-car garages are accessible from a side alley to the back of the home. A balcony sun patio is above one garage and overlooks the tree-lined back yard.
Several original Tiger wood doors, including the front door, are original. The front door opens into a formal living room with hardwood floors. French patio doors open from the living room to the side porch. A fireplace has an ornate wood mantel, and there is a bay window.
Off the living room is the formal dining room, which is currently set up as a game room. A fireplace has tile surround and a sculptured wood mantel. Pocket doors open into the family room, which has a fireplace, several windows, woodwork and a wall of built-in cabinetry flanked by swinging doors that lead into the kitchen.
Updated in 2014, the kitchen has custom-built cherry cabinetry, a Brazilian cherry island, which has the appearance of a dining table, granite countertops, stainless-steel appliances, subway tile accents, pantry cabinets with roll-out shelves, and exposed brick walls.
There is a bay-bump out sitting area and a breakfast room with several windows. The hardwood floor has been refinished and includes painted accents. There is a pantry closet in the basement stairwell, which has been moved to an open stairwell that leads down to the garage entrances
The basement was redesigned and includes a recreation room, an exercise room, a half bathroom, workshop, mechanical and storage room; plus there is access to the two, two-car garages.
An apron staircase from the living room leads up to the second level where there are four bedrooms and three full bathrooms. The main bedroom was renovated with a crystal chandelier and a gas fireplace with remote.
The private bath has an updated walk-in shower with ceramic-tile surround and glass door. There is a whirlpool tub, a marble top and oak vanity with soft-close drawers and a walk-in closet with the original Tiger wood door.
Another bedroom has a bay bump-out sitting room and a private bathroom. Two front bedrooms have updated décor to match some of the original. A guest bath is accessible off the hallway and laundry hook-ups are within a closet.
A hidden stairwell leads to the third-floor bedroom suite. There are dormer window nooks with bench storage, a walk-in closet, a private full bathroom with a shower and extra-deep catch basin, and access to the walk-in attic which has a cedar-lined closet.
OAKWOOD
Price: $672,000
Open house: March 4, 2-4 p.m.
Directions: Far Hills to West Schantz to left on Kramer Road
Highlights: About 4,145 sq. ft., 5 bedrooms, 4 full baths, 2 half baths, updated kitchen, 4 fireplaces, finished basement, finished third-floor, hardwood floors, upstairs laundry, 4-car garage, balcony patio, wrap around porch
For More Information
Irongate Inc. Realtors
Mindy Tatham and Teri Bazaral
(937) 620-5824
www.MindyandTeri.com
About the Author

