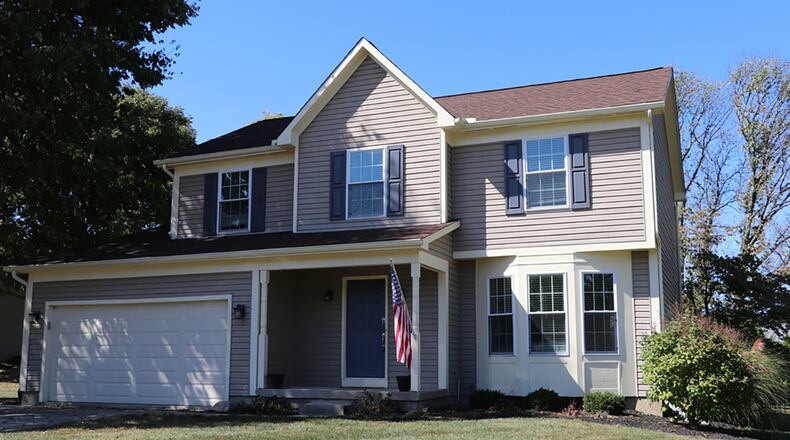Basement finished into rec room with bar
Contributing Writer
Renovations to the first floor of this two-story home redesigned the floor plan by creating open spaces. Other renovations were made to the bathrooms, kitchen and flooring while interior doors and light fixtures were replaced.
Listed for $309,800 by HER Realtors, the vinyl-sided home at 3534 Ramblehurst Court has about 2,850 square feet of living space plus a recreation room within the basement. The house sits diagonally on a corner lot with a fenced back yard and rear deck. The property has a storage shed, vegetable garden and a two-car, attached garage.
Formal entry opens into an open living room, dining room and kitchen. The living room has a bay bump-out, and the dining room has an updated hanging light fixture. Subway tile accents the wall space between the white cabinetry and quartz countertops. Stainless-steel appliances include a gas range, dishwasher and refrigerator, and there is a single stainless-steel sink below a window.
The cabinetry includes an island with storage and hidden trash bin plus a pantry has pull-out shelves. Gray wood flooring fills the open space and continues down a hallway that ends at the family room.
A brick, wood-burning fireplace is the centerpiece to the family room with its raised brick hearth and wood-beam mantel. A single door opens from the family room to a wooden deck and the back yard.
Off the hallway is access to a half bathroom, which has slat-board wall accents and a single-sink bureau with matching mirror and fixtures. There is access to the two-car garage and a door opens to the stairwell that leads to the basement.
The basement has been finished into a recreation room with a counter-bar surrounded by cabinetry. Off the recreation room is an unfinished room with the laundry hook-ups, the home’s mechanical systems and workshop space.
The second level has four bedrooms and two full bathrooms. All the interior doors have been replaced as well as all the ceiling lights.
Directly to the left from the staircase is the main bedroom, which has a walk-in closet, wood flooring and a private bathroom. Both the closet and bathroom doors are sliding barn doors. The main bathroom has been updated with slat-board accented walls, wood flooring, a double-sink vanity and a walk-in shower with ceramic-tile surround and glass doors.
The guest bath has been updated to include subway-tile surround tub/shower, single-sink vanity, flooring and fixtures.
BEAVERCREEK
Price: $309,800
Open House: Oct. 6, 2-4 p.m.
Directions: Southeast on Shakertown road toward Briddlewood Street, left on Farmbrook Drive, right on Apple Grove Drive, left on Ramblehurst Court.
Highlights: About 2,850 sq. ft., 4 bedrooms, 2 full baths, 1 half bath, updated kitchen, wood floors, wood-burning fireplace, recreation room, open floor plan, updated light fixtures, rear deck, fenced yard, 2-car garage
For more information:
Tami Holmes
HER Realtors
(937) 506-8360
www.Tami-Holmes.com
About the Author

