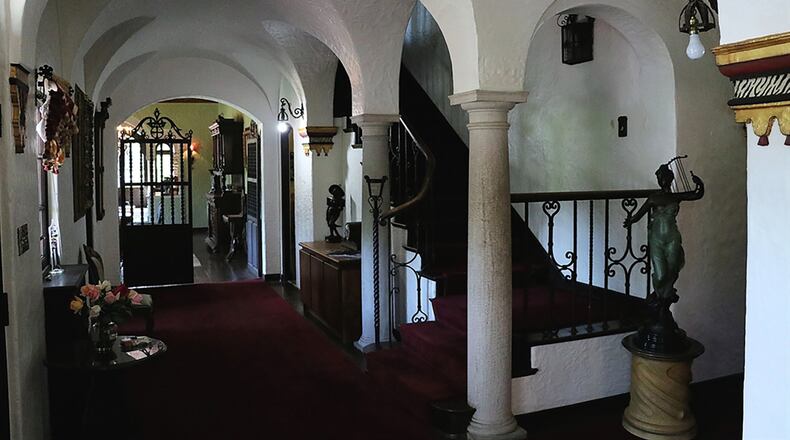Picturesque 1-acre setting surrounds Classic Mediterranean 2-story
Contributing writer
Careful restoration and smart renovations during the past 15 years have created a stunning home at 555 Rubicon Road in Oakwood. Updates for today’s more casual living styles have been achieved without disturbing the home’s original elegance.
Lois Sutherland of Irongate Inc. Realtors said, “Designed by Louis Lott, this restored 1928 classic Mediterranean two-story home (sits) on one of Oakwood’s best one-acre lots. About $300,000 in restorations in recent years (have brought) back its original glory.”
That original glory remains in features such as the gallery-styled foyer with multiple arches, the fireplace imported from Italy, oak flooring, cypress wood ceilings and Rookwood tile for an impressive starter list.
Integrated into this backdrop of fine styling are the totally renovated kitchen, a new brick patio, replaced windows, updated heating, rerouted plumbing and a new tile roof.
Providing nearly 5,600 square feet of living space, the home is listed for $899,000.
At the center of the sloping front lawn, sculpted boxwood gardens and cascading waterfalls flank the steps to the circular driveway, which levels out at the front of the home. A row of arches edges the front veranda with earth-toned tile flooring.
Arched double doors open into the long, arched foyer, a place to linger in amazement at multiple stucco arches, ornate gold leaf sconces and arched windows facing front.
An adjacent hallway leads forward directly to the back door after passing an inviting library enhanced with a cypress ceiling, wide moldings, a wall of built-in bookshelves and an angled fireplace shielded by an ornate screen with floral motifs in cast iron.
At one end of the foyer, Rookwood tiled steps descend to a chateau-sized living room reminiscent of a high-Renaissance Italian salon with its beamed cypress ceiling accented at intervals with corbels. The fireplace here is a larger and more elaborate version of the library fireplace.
At the opposite end of the foyer a wide archway incorporates a spindled wood enclosure that opens into the banquet-sized dining room, where a Schonbeck crystal chandelier centers the cypress ceiling. Original random width wood flooring displays wood pegs.
Triple arches lead into the adjacent family room, which has a style all its own. Earth-toned Rookwood tile covers the floor contrasted with walls in natural stone. A triangular window seat sits under double arches near angled windows. On the opposite wall a built-in fountain adds to the tranquility of the room.
Arched double doors open to the recently added brick patio, which overlooks wide green space with clusters of mature trees in one corner.
Total renovation of the kitchen brought forth a raised ceiling with substantial millwork, large windows, oversized cabinets, an expanse of granite counters and high-end stainless-steel appliances. Above the five-burner gas cooktop a geometric pattern emerges from the colorful tile backsplash, complementing the kitchen’s wall colors.
One counter wraps around an end corner in peninsular fashion, creating a separation from the open breakfast area. A coffee station and a serving counter flank the arched door into the family room.
Ornate wrought-iron spindles edge the carpeted staircase to the upper level, which accommodates six bedrooms and four full baths. Wood flooring enhances the main bedroom suite, which benefits from a private deck overlooking the side yard. The walk-in closet/dressing room has multiple organizers including shoe racks. Creamy taupe Rookwood tile surrounds the private bath, where glass doors enclose the tub and shower.
Another bedroom with wood flooring has French doors to a terrace overlooking the courtyard at the end of the driveway. Four more bedrooms are arranged Jack-and-Jill style to connect to two bathrooms. These and the hall bath are decorated in Rookwood tile.
A partial walkout lower level provides a finished recreation room and a half bath.
A separate driveway leads to a patio area/parking space preceding the rear entry, three-car garage.
Sutherland said, “The flow of the house is great for entertaining. With its many recent improvements, (this home is) simply sensational.”
OAKWOOD
Price: $899,000
Directions: South on Far Hills Avenue from Schantz Ave. to west on Rubicon Road
Highlights: About 5,600 sq. ft., 6 bedrooms, 4 full and 2 half baths, 2-story, built 1928, restored and renovated during past 15 years, granite kitchen with raised ceiling, high-end appliances, imported fireplace, cypress wood ceilings, Rookwood tile baths, new brick patio, quaint playhouse, partial walkout lower level with rec room, attached 3-car garage, sprinkler and security systems
For more information:
Irongate Inc. Realtors
Lois Sutherland
(937) 478-5882
www.loissutherland.com
About the Author

