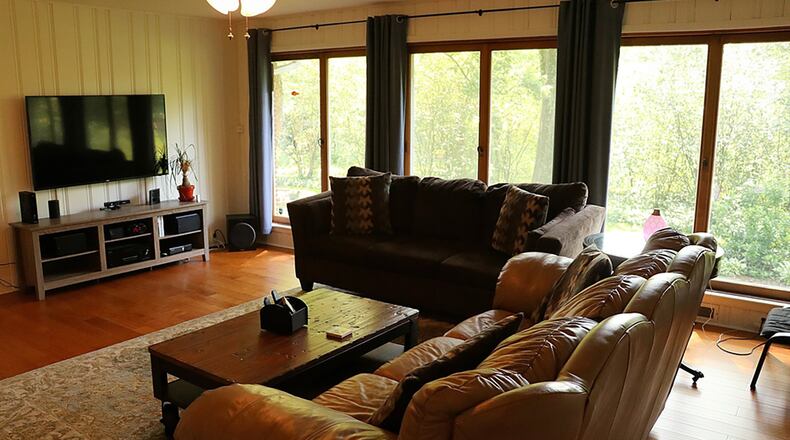Brick ranch offers modified social areas, screened porch
Contributing Writer
Some of the original design to this brick ranch is still present while other parts have been updated. The original, custom-built home has sturdy trusses, oversized Andersen windows and bedrooms with parquet wood floors.
The main social areas have been modified with engineered hardwood flooring, toned-down woodwork, a gas fireplace, an updated bathroom and a screen-enclosed porch.
Listed for $209,900 by Better Homes and Gardens Real Estate Big Hill, the brick ranch at 5638 Mad River Road has about 1,830 square feet of living space. Brick walls accent the driveway entrance as the house sits well off the road. The driveway has extra parking space and leads to the two-car, side-entry garage, which has an updated overhead door.
The concrete pads extend to the back of the house, allowing for a sun patio, which, in part, is surrounded by a white picket fence. Keystones surround the mature trees, and there is a storage shed tucked back within the semi-private, tree-lined back yard.
A paver-brick walkway leads from the driveway to the covered front door where a brick plant box accents the formal entry.
Formal entry opens directly into the combination living and dining room. Hand-carved wood flooring fills the room and continues into the hallway that leads to the bedrooms and back into the more casual family room. A picture window fills the rooms with natural light.
A gray stone fireplace has an elevated hearth and a key-turn gas starter. The fireplace has fire glass to allow for a cleaner burning. Next to the fireplace is a built-in bookcase, and a light fixture hangs above the dining area.
Tucked off the dining room is the entrance to the kitchen, which has a circular design. A double sink is below corner windows, which have a springtime stained-glass design. White cabinetry fills several walls and surrounds stainless-steel appliances, including a range, dishwasher and refrigerator. There is a water-filtration system for both the sink and refrigerator. Subway tile accents the wall space within the kitchen, and white panel woodwork accents the breakfast area.
The kitchen has ceramic-tile flooring that continues into the laundry room where there is a private half bathroom and access to the garage. The washer and dryer are included with the sale of the home.
A wall of windows fills the family room with natural light and provides panoramic views of the tree-lined back yard. Pine paneling has been painted white to brighten the space, which also has a wood floor. One wall has built-in cabinets and closets, some of which are cedar lined. The brick, wood-burning fireplace has been painted and has a raised hearth and built-in wood bin. A door opens from the family room to the screen-enclosed patio, which has access to both sun patios.
A hallway from the living room leads to two bedrooms and an updated bathroom. Both bedrooms have corner windows and parquet wood flooring. One bedroom has double sliding-door closets.
The bathroom has been updated about four years ago. The bath has a tub/shower with ceramic-tile surround with glass doors. Wainscoting accents the remaining wall space as there is a single-sink vanity with sconce and bar lighting.
Storage nooks include open shelves and a small built-in linen cabinet and drawers. The bath has wood-laminate flooring and a stained-glass window treatment.
The ranch has a dual heating and air systems, including double hot water heaters for efficiency.
WASHINGTON TWP.
Price: $209,900
Open House: June 14, 2-4p.m.
Directions: Far Hills west on Rahn Road, south on Mad River Road
Highlights: About 1,830 sq. ft., 2 bedrooms, 1 full bath, 1 half bath, 2 gas fireplaces, wood flooring, eat-in kitchen, RO drinking system, updated bathroom, screen-enclosed porch, concrete patio, 2-car side-entry garage, dual HVAC, dual hot water tanks, added insulation, updated garage door and Wi-Fi opener, storage shed
For more information:
Bill Fagan
Better Homes and Gardens Real Estate Big Hill
(937) 478-0215 or (937) 435-1177
www.bighill.com
About the Author

