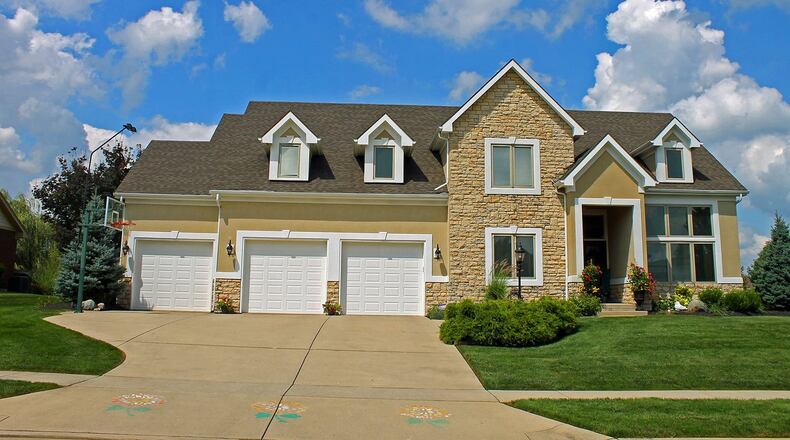Updated 2-story has finished basement, many amenities
Contributing writer
A plethora of amenities, quality construction and impressive landscaping set the stage for comfortable living in the stone-and-stucco two-story home at 825 Devonshire Ave. in Tipp City.
Built in 2001 in the Sycamore Woods community, the home was showcased for Homearama that year.
Updates and upkeep by current owners have returned it to showcase status for today’s lifestyles.
Shannon Dixon of Keller Williams Home Town Realty said, “It’s fresh and updated; (it displays) quality construction, and the space is very accommodating for large groups, family and friends.”
Offering about 4,260 square feet of living space, the home is listed for $399,900.
Current owners have lavished much attention on the home they have enjoyed for the past eight years.
“We like the room sizes, all the walk-in closets,” said one co-owner. “We do a lot of entertaining – it’s a perfect amount of space for that.”
Double front doors with leaded glass inserts open into the dramatic two-story entry, where an upper boxed horizontal window fills the space with natural light.
In an open versatile area at the side of the entry, currently used as an office/study, the vaulted ceiling separates to accommodate a dormer window above stacked triple windows. A square newel post with raised panels anchors the spindled railing edging a wide staircase to the upper level.
Hardwood flooring extends from the entry and office into the open dining room, where the deep tray ceiling is framed with crown moldings and accented by recessed ceiling lights and a contemporary chandelier.
Inset neutral carpet was installed earlier this year in the great room, where the vaulted ceiling rises above the staircase ascending to the open walkway on the upper level.
Stacked windows boxed together with substantial millwork nearly fill the back wall. The side wall holds custom built-in bookshelves and curio shelves incorporating an alcove for a large TV above the recessed, glass-enclosed fireplace.
In the open breakfast area sliding glass doors open to rounded steps descending to an extra-large patio with stamped concrete flooring that is treated with earth-toned paint.
Earlier this year the kitchen was updated with granite counters, black stainless-steel smart appliances and gray backsplashes with miniature tile borders complementing multiple white custom cabinets with raised-panel doors and upper moldings. A breakfast bar for seating is tiered above the end work counter.
Features of the high-end refrigerator include a computer screen in one of its doors and the option to choose the refrigerator or the freezer option for each of its four sections. The smooth-surface smart range offers two ovens. Wraparound cabinets frame the U-shaped work space with a tower display cabinet and an appliance garage angled in the corner.
More custom cabinets are installed with the back counter incorporating a grouping of spice drawers and a wine rack. Additional storage space is available in the double-door pantry.
Bead board covers the wall in the nearby hallway, which leads to the attached three-car garage, the updated half-bath, and the laundry room.
The main-floor bedroom suite offers an extra-large bedroom with a deep tray ceiling, Cedar organizers are installed in the walk-in closet. The private bath has a jetted tub set in ceramic tile under a large window and wall TV mounts. The shower is in a separate room. Two oval bowls in the long double vanity are separated by a central tower display cabinet.
On the upper level three large bedrooms, all with walk-in closets, share a central bath with a double vanity, tub-and-shower combination and two connecting pocket doors.
The full bath, on the lower level connects to the fifth bedroom, which has an egress window, and also connects to the media room, where there are three satellite TV hookups. Boxed daylight Pella windows have interior blinds.
Commercial grade heating and air conditioning systems were installed about five years ago, and the water heater was replaced this year.
TIPP CITY
Price: $399,900
Open: Aug. 25, 2-4 p.m.
Directions: Interstate 75 north to exit 68, right on Ohio 57, right on South Tippecanoe Drive, right on Tyler Lane, left on Aspen Drive, right on Devonshire Avenue
Highlights: About 4,260 sq. ft., 5 bedrooms, 3 full and 1 half baths, built 2001, 2-story, finished lower level, updated kitchen, smart appliances, main-floor bedroom suite, media room, attached 3-car garage, patio, trampoline, playhouse, wraparound landscaping, lawn sprinkler
For more information:
Keller Williams Home Town Realty
Shannon Dixon
(937) 477-5025
www.shannonsellsdaytonhomes.com
About the Author

