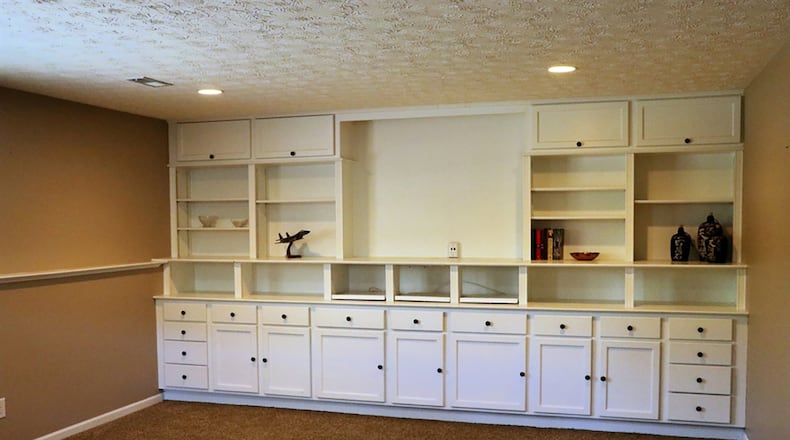Versatility highlights home’s 3 levels of living space
Contributing Writer
An open-concept main level with a bonus area, a lower level with versatile living space and a second level with three spacious bedrooms are highlights of this updated ranch home in the Silvercreek Estates of Washington Twp.
Listed for $339,900 by Bechtel Realtors, the tri-level at 1692 Haley Drive has about 2,570 square feet of living space. Recent updates include a new roof installed last fall. A wooden privacy fence surrounds the tree-lined back yard, which has a storage shed, fire pit and a paver-brick patio, part of which is covered by a wooden pergola.
A concrete driveway has extra parking and leads to the two-car, side-entry garage. A paver-brick walkway leads from the driveway to the covered, leaded-glass front door.
The front door opens into an open floor plan with a cathedral ceiling that peaks above the central great room. Pillars accent a versatile room, directly off the entrance foyer. This room could be a formal dining room, a sitting room or a study as it has a front window, hanging light fixture, a pillar-accented wall with the open ceiling vaulted into the great room.
A corner, gas fireplace with wood mantel and stone accents is the focal point of the great room, and a large arched window fills the great room and adjoining kitchen with natural light.
A wrap-around peninsula counter offers work space for the kitchen and breakfast bar seating for up to six. The solid-surface countertop has a cooktop and within the kitchen side has an under-counter oven. A double sink is below a window, and the dishwasher is hidden behind matching wood panels. There is a refrigerator nook and a corner step-in pantry with wood shelves.
Additional custom, gray cabinetry hangs along two walls, and a ceramic backsplash adds the finishing touches to the corner kitchen. Patio doors from the breakfast area open to the paver-brick patio. Wrought-iron and wood spindles accent the cutout from the breakfast room into the lower-level family room.
The same spindles accent the staircases to the upper and lower levels. The lower level has a family room with a wall of built-in media storage, including outlets, cabinetry and bookcases. There is a daylight window, and canister lights are on dimmer switches.
A full bathroom with tub/shower and single-sink vanity is off the family room, and a possible fourth bedroom has a daylight window and closet. A laundry room has a utility sink, storage and a utility closet.
Upstairs are three bedrooms and two full bathrooms. Through double doors, the main bedroom has a media shelf, a walk-in closet and a private divided bathroom with two single-sink vanities and a step-in shower. The guest bath has a bowl sink on a bureau vanity and a tub/shower.
All three bathrooms have ceramic-tile flooring, and there is neutral carpeting throughout the bedrooms, hallway and lower level.
WASHINGTON TWP.
Price: $339,900
Directions: Yankee Road to west on Spring Valley, south on Haley Drive
Highlights: About 2,570 sq. ft., 3-4 bedrooms, 3 full baths, gas fireplace, built-in media center, custom kitchen cabinets, cathedral ceiling, wood flooring, roof 2019, paver patio, pergola, storage shed, 2-car garage, extra parking pad, privacy fence
For more information:
Thomas Bechtel
Bechtel Realtors
(937) 313-6614 or 436-1234
www.bechtelrealtors.com
About the Author

