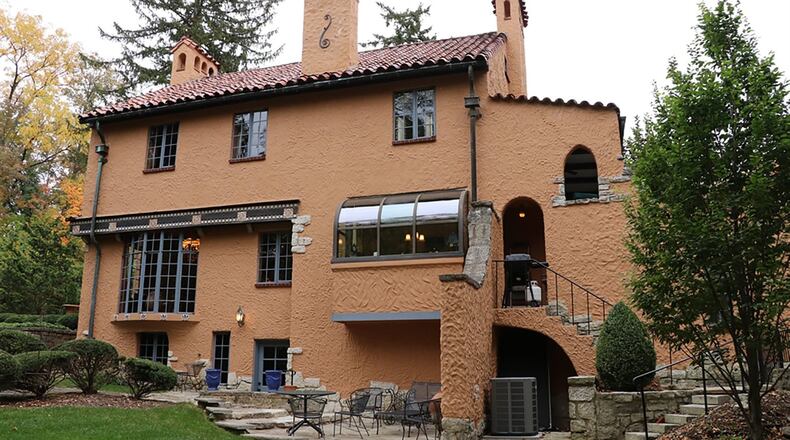Distinctive 2-story features authentic updates
Contributing writer
The home at 3449 Ridgeway Road in Kettering is a fine example of Spanish Revival architecture, also known as Spanish Eclectic.
“It is a one-of-a-kind home designed and built (in 1925) as the personal residence of Daytonian architect Walter Schaeffer, who designed homes in Oakwood as well as schools, government and public buildings,” said Lauren Meador of Irongate Inc. Realtors. “They don’t build them like this anymore.”
Meador goes on to say, “The architectural details – fountains, loggia, patios and landscaping – are Old World Mediterranean while the baths, kitchen, laundry, mechanicals and plumbing are up to date.”
Referring to the .8-acre grounds surrounding the home, one co-owner said, “If you love nature, you’ll enjoy this home. Nature is a part of the life of the house.”
Whether walking a stone-covered path to the rounded stone-edged terrace overlooking the woods, or descending another path through a gate into the woods, or relaxing on the loggia edged with arches, privacy and serenity can be enjoyed in this refreshing respite from everyday cares.
The home offers about 3,630 square feet of interior living space. Meador has listed it for $450,000.
An arched wood plank door with iron hardware opens into the wood-plank-floored entry under a groin vaulted ceiling.
Rounded stuccoed walls and archways mark entrances into the step-down living room, a short hall with access to the updated powder room, and a morning room complete with a lion head fountain near the short staircase leading directly to the loggia with its beamed ceiling and four archways preceding the open patio overlooking the backyard and wooded area.
In the living room a thick ceiling beam with corbels under each end marks the entrance into the open formal dining room, which benefits from its expanded bow window and Corinthian columns flanking the entrance to the breakfast room and open kitchen.
Stone-tile flooring, custom-made cabinets with upper moldings blending into crown moldings and granite counter tops create an elegant backdrop for stainless-steel appliances, including a Thermidor gas range and a French-door refrigerator. The side counter, which holds the double sink and dishwasher, seems to extend into the back yard under a double row of curved atrium windows.
An ornate iron bannister edges the curved wall along the staircase to the second floor. At the landing three arched openings overlook the living room. Under two arched windows elegant millwork in the window seat position incorporates under shelving.
Arched wood valances dress the large windows in the main bedroom, which is next to a two-room bath. The first room retains its original Rookwood tile wainscoting and flooring as a backdrop to the bathtub set in an alcove under a ceiling light. The adjacent room offers an oversized step-in shower, which is completely tiled and enclosed with glass doors. Each room has its own raised vanity.
The second bedroom has two closets and boxed leaded-glass windows.
The third level offers an updated bedroom suite with its own charm and character. Ornate pilasters frame the boxed double window, which offers a view of the circle of pines edging the rounded stone wall of the backyard terrace. One side wall holds an upper built-in alcove flanked by two deep upper cabinets with mirrored doors. The closet is cedar-lined.
An arched art niche in the private bath echoes the archway leading into a deep step-in shower, which is completely tiled. A smoked glass vessel bowl tops the vanity.
Stained woods are used generously in the finished walkout basement, which is enhanced with earth-toned flat stone flooring. The versatile spaces are suited for recreation or for extended living quarters. The recently added full bath has a rounded shower and a raised vanity. A dishwasher and a refrigerator are installed in the kitchenette.
“Over the past 14 years, these sellers have maintained and improved this house they love so much,” said Meador.
KETTERING
Price: $450,000
Open house: Nov. 3, 2-4 p.m.
Directions: Far Hills Avenue to Winding Way to left on Ridgeway Road
Highlights: About 3,630 sq. ft., 3 bedrooms, 3 full and 1 half baths, Spanish Revival 2.5 story stucco, built 1925, many updates, remodeled kitchen, stainless steel appliances, remodeled bedroom suite, 2nd-floor laundry, 3rd-floor bedroom suite, finished basement with kitchenette, attached 2-car garage, patios, loggia, 0.82-acre wooded lot
For more information:
Irongate Inc. Realtors
Lauren Meador or Gay Spiegel
(937) 260-0388 or 294-2749
www.realtordaytonohio.com
About the Author

