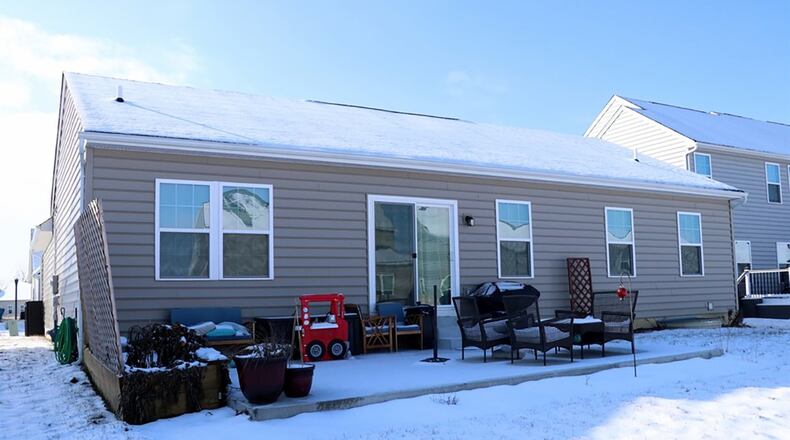Family, rec rooms could split lower level
Contributing Writer
This open concept, split floor plan ranch, built in 2017, has a full, finished basement that provides more living space than what the exterior appearance may imply.
Listed for $278,900 by RE/MAX One, the brick-and-frame house at 3260 Dry Run St. has about 2,790 square feet of living space, including the basement. The house is tucked back within the Carriage Trails subdivision of Bethel Twp. and has a two-car garage and a covered front porch.
Formal entry opens directly into the open space social areas that include a possible dining area, great room and kitchen, offering flexibility. Wood flooring fills the entire area. An island that seats four offsets the kitchen from the great room. A double sink is built into the island, which includes storage. The dark cabinetry of the island matches the wall cabinets that complete the kitchen and surround the stainless-steel appliances.
A pantry closet provides additional storage as does the laundry room, which is accessible from the kitchen and the front hallway. Patio doors open from the breakfast area to a semi-private, concrete patio and open back yard.
Tucked off the breakfast room is the entrance to the main bedroom, which has a rear picture window and a private full bath that features a double-sink vanity, walk-in shower and a walk-in closet with dual shower heads and a bench seat.
A short hallway off the great room leads to two bedrooms and a full bathroom. Both bedrooms mirror each other in size and design with a single-door closet. The bath has a tub/shower, single-sink vanity and vinyl flooring.
A short hallway just off the front entry has access to the laundry room and the two-car garage. The hallway ends at a wide stairwell that leads down to the finished basement. Columns accent the large social space that could be divided into a family room and recreation room. The space has carpeting and plenty of canister lighting.
A hallway leads to a bedroom, which has an egress window and a large closet. The full bathroom features a walk-in fiberglass shower and a single-sink vanity.
The home’s mechanical systems are in an unfinished room, which offers plenty of storage.
BETHEL TWP.
Price: $278,900
Directions: Ohio 202 (Old Troy Pike) north, to east on Carriage Trails, right on Forestedge, left on Dry Run Street
Highlights: About 2,790 sq. ft., 4 bedrooms, 3 full baths, open floor plan, wood flooring, main-level laundry, recreation room, finished basement, rear patio, 2-car garage, homeowners association
For more information:
Marti & Red Newsome
RE/MAX One
(937) 667-6677 or (937) 477-1381
www.newsometeamrealtors.com
About the Author

