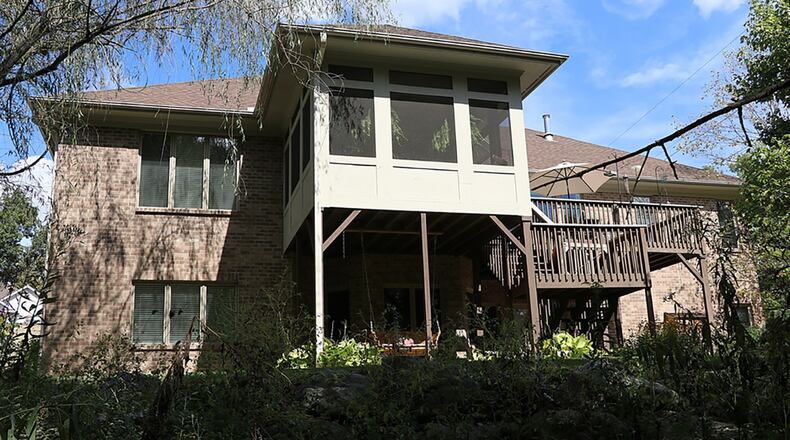Screened porch accessible from breakfast room, bedroom
Contributing Writer
Large windows, a cathedral ceiling and split floor-plan design give this ranch a spacious feel.
Listed for $539,000 by Glass House Realty Group, the brick-and-stucco home at 3817 Sable Ridge Drive in Bellbrook has about 3,680 square feet of living space.
Recent updates include all stainless-steel appliances in 2019, a jetted tub in the main bathroom in 2019 and the heating and cooling system in 2018.
Formal entry opens to an open foyer with ceramic-tile flooring that wraps around the formal dining room and continues down a hallway that leads to the main bedroom. The same flooring also continues down a hallway that leads to two bedrooms and a full bath.
Columns accent the formal dining room to the right of the foyer, and large corner windows to the left provide natural light to the open stairwell that leads to the lower level. A cathedral ceiling peaks over the great room, which has a picture window that overlooks the wooded back yard and a gas fireplace with ceramic-tile surround and wood mantel.
An angled two-level peninsula counter provides breakfast bar space as kitchen work space around the double sink set into the lower level. Maple cabinetry fills two walls of the kitchen, and appliances include wall ovens, a cooktop and dishwasher. Bay-like in design, the breakfast room has patio doors that open to a screen-enclosed, balcony porch.
The porch covering has a ceiling paddle fan and a door that opens to the balcony deck with steps that lead down to the back yard.
The screened porch is also accessible from the main bedroom, which has double-doors that open to the main bathroom with two single-sink vanities, a jetted tub, a walk-in closet and a ceramic-tile surround walk-in shower. The hallway that ends at the main bedroom allows access to the laundry room, a half bathroom and access to the three-car garage.
The staircase ends within a family room with two daylight windows that flank patio doors that open to a concrete patio with water feature. A kitchenette is surrounded by bar countertops, which have seating for eight. The kitchenette has a sink, dishwasher and small refrigerator nook as well as maple cabinetry that has a bottle and glass racks. A sitting area is of the kitchen area and has a bay-like design with three daylight windows.
Double doors open into a bonus room with wood flooring, a picture window, double-door access to a workshop area and a single door that opens to the side yard.
There are two bedrooms and a full bathroom tucked off a small hallway. Both bedrooms have corner daylight windows and sliding-door closets.
Unfinished space includes a workshop, a hobby area, closets and the mechanical systems.
BELLBROOK
Price: $539,000
Directions: Wilmington Pike to Feedwire, right on Little Sugarcreek, right on Sable Ridge
Highlights: About 3,680 sq. ft. 5 bedrooms, 3 full baths, 1 half bath, gas fireplace, wet bar, sitting room, bonus room, walk-out lower level, cathedral ceiling, split floor plan, screen-enclosed balcony deck, sun deck, patio, landscaped yard, irrigation system, 3-car garage
For more information:
Evan Kloth
Glass House Realty Group
(937) 654-0283
www.glasshouserealty.com
About the Author

