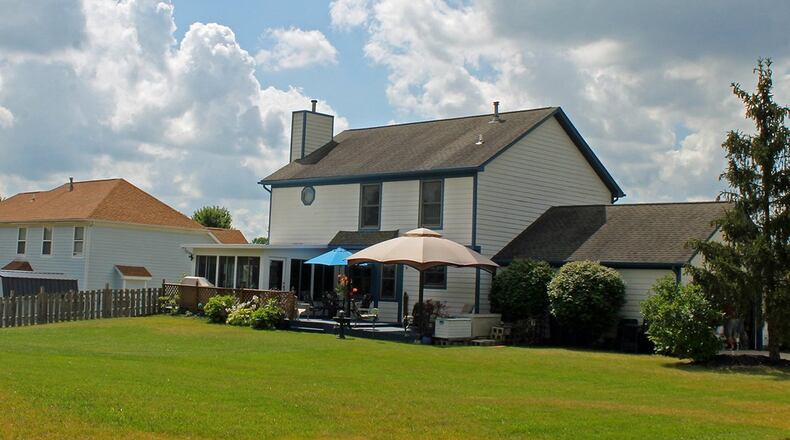Home includes side-loading garage, sunroom
Contributing writer
Located in Fairborn’s Autumn Creek neighborhood, the two-story home at 503 Autumn Creek Drive features a partially finished basement.
The property is listed by Coldwell Banker Heritage Realtors for $269,900.
Built in 1997, this four-bedroom home offers approximately 2,200 square feet of living space. Special features of the property include an open concept floor plan, a gas fireplace, stainless- steel appliances, a sunroom, wood floors, walk-in closets, a formal dining room, an open staircase and a rec room/office in the lower level.
In addition to four bedrooms, there are two full bathrooms and one partial bathroom. The house has a brick exterior.
Improvements to the property include all new carpets and flooring as well as seven new ceiling fan light fixtures.
Exterior features include a side-loading, two-car garage, a rear deck, a covered front porch, mature trees and a storage shed in the backyard. The house sits on a .42-acre, corner lot that measures 108 feet by 170 feet. The home has a high-efficiency gas, forced air heating system and a central cooling system.
The front door opens to an entry foyer that faces an open staircase. To the right of the entry foyer is the formal living room. This living room features neutral paint and carpeting, and two long windows look out on the front lawn.
A wide doorway in the living room connects with the open concept family room, breakfast nook and kitchen. The family room features sliding glass doors that open to the sunroom. The focal point of the family room is a gas fireplace with a wood mantel.
The breakfast room boasts wood flooring and a bay window that floods the space with natural light. Completely open to the breakfast room, the kitchen features plenty of wood cabinetry, a breakfast bar, and ample counter space.
The dishwasher, microwave and range are included in the price of the home.
The formal dining room offers wood flooring and a ceiling fan light fixture. Three long windows in the dining room provide outdoor views.
Children in the neighborhood attend school in the Beavercreek Local school district.
Fairborn
Price: $269,900
Open House: Aug. 25, 2-4 p.m.
Directions: Beaver Valley Road to Autumn Creek Drive
Highlights: About 2,200 square feet, 4 bedrooms, 2 full bathrooms, 1 partial bathroom, full, finished basement, open concept floor plan, 2-car garage
For more details:
Kim Fox
Coldwell Banker Heritage Realtors
(937) 470-3999
www.coldwellbanker.com
About the Author

