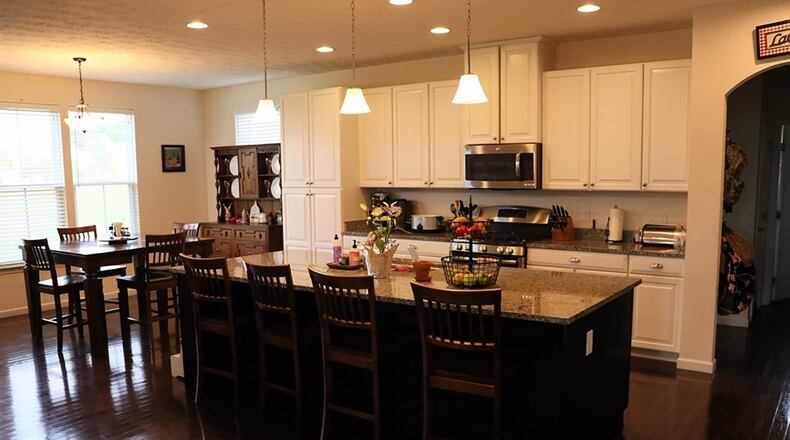2-story has open floor plan, finished lower level
Contributing writer
An interesting combination of building materials creates a stylish facade for the two-story home at 9370 Maple Brook Street in Clearcreek Twp.’s Villages of Winding Creek.
“The stone and HardiePlank exterior is unique,” said David Jenks of Better Homes and Gardens Real Estate Big Hill.
Other exterior features include carriage house garage doors and stone trim that wraps around the entire lower portion of the house.
“Outstanding curb appeal along with an extremely spacious and gorgeous interior make this home the one you’ve been waiting for,” writes Jenks in his property description.
Built in 2014 on a cul-de-sac, the home offers nearly 4,150 square feet of living space. Jenks has listed it for $419,900.
Mulched flowerbeds planted with iris, roses, evergreens and ground cover curve around the corner to the side of the home. Stone trim follows the lines of the arched entrance to the front door, which is enhanced with a leaded-glass insert and topped by a boxed transom.
The entry is finished with crown moldings, chair rails and richly stained wood flooring that extends throughout the main gathering areas.
A wide arch leads into the living room, which benefits from tall, wide double windows shaded with wide-slat blinds.
Straight ahead through another wide arch is the main gathering area, encompassing great room, the kitchen and morning room.
“It’s a very functional home with a circular floor plan,” said Jenks. “The kitchen is a huge draw.”
A long wide center island topped with granite facilitates bar seating on the outer side. The double sink with a telescopic faucet and a stainless-steel dishwasher are installed on the island’s inner side, creating an easy-flow, galley-style workspace.
Oversized white cabinets with raised panel doors provide plenty of storage space, including a pantry area near the back counter, where the five-burner gas range and a microwave oven are installed. A large French-door refrigerator is recessed into its own alcove near more pantry cabinets and an arched opening to the mudroom, which accesses a half-bath, a coat closet, the three-car garage and an office/study with tall windows.
A grouping of four tall windows surrounds the morning room, an ideal space for dining. A glass door opens to the patio, where stamped concrete covers the floor and a built-in stone fire pit sits at one corner.
An easy flow continues from the morning room into the great room. The gas fireplace is framed by a white mantel with dentil detailing. Large windows add abundant natural light to the space.
A partially open staircase ascends to the upper level, where another large window at the top of the stairs brightens the upper hallway, which accesses four bedrooms and a hall bath. Neutral carpet covers the steps and extends into the hallway and all the bedrooms.
The bedroom in the main suite has two large walk-in closets. Earth-toned ceramic tile covering the floor in the adjacent private bath is matched on the four angled walls that frame an oversized step-in shower, which is enclosed with stainless-steel-framed glass doors. Matching ceramic tile covers the deep triangular bench centered between two of the shower’s angled walls.
Two remaining bedrooms have walk-in closets, while bedroom four has a double wall closet with paneled double doors.
In the hall bath is a double vanity topped with granite and accented by a contemporary light fixture with flared glass covers.
Another contemporary feature is the upper level laundry room with its deep sink, storage shelf and comfortable vinyl tile flooring.
Living space continues to the finished basement, which provides a TV/sitting area and an open recreation space, all with aboveground windows.
“The basement also has a full bath, two sizable storage areas that could be used as a workroom, craft area, exercise room and many other possibilities,” said Jenks.
CLEARCREEK TWP.
Price: $419,900
Directions: Ohio 48 south, left on Stone Creek Boulevard, right on Winding Run Boulevard, left on Aspen Brook Court, left on Maple Brook Street
Highlights: About 4,150 sq. ft., 4 bedrooms, 3 full and 1 half baths, 2-story, built 2014, open floor plan, granite kitchen, island, pantry, all appliances, fireplace, upper-level laundry, stamped concrete patio, finished lower level, TV and game table areas, 2 storage rooms, attached 3-car garage, sprinkler and security systems
For more information:
Better Homes and Gardens Big Hill Realty
David Jenks
(937) 271-1065
www.davidjenks.com
About the Author

