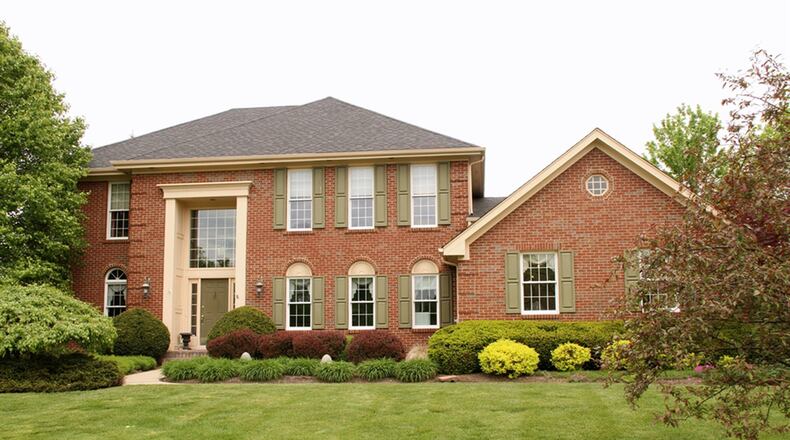Finished basement includes rec room
Contributing writer
Several woodwork details enhance the main level of this brick, two-story home located in the Woodbury Wood subdivision of Washington Twp.
From its dentil crown molding and wainscoting within the formal living and dining rooms to the wood beam accents across the ceiling of the family room and the updated granite countertops of the kitchen and breakfast room, the house at 10676 Falls Creek Lane has about 4,540 square feet of living space, including the finished basement.
The house is listed for $499,500 by Irongate Inc. Realtors.
Formal entry opens into a two-story foyer with hardwood flooring, a brass chandelier and an open staircase that has engraved wood accents beneath the spindled railing. Keystone arched walk ways lead from the foyer into the formal living room on one side and the formal dining room off the other side. Both rooms have double door access to the back of the home – the living room to the family room and the dining room to the hallway and kitchen.
Wood beams stretch across the family room ceiling, and a brick, wood-burning fireplace has a raised hearth. Windows flank the fireplace and have built-in cabinetry below them. Triple windows and a patio door look out into the back yard. The patio doors open to a concrete patio. A pass-through provides access into the kitchen.
Ceramic-tile flooring fills the kitchen and bay-like breakfast room. The kitchen has updated light countertops on top of dark wood cabinet. A large island has seating for four and additional storage plus there are two double-door pantries. A planning desk is separate from the main countertops and cabinetry. Appliances include two ovens, a dishwasher, microwave and refrigerator. Of the kitchen is a hallway that leads to a half bath, a laundry room with sink and folding counter and access to the three-car garage.
Off the breakfast room is a sun room with ceramic-tile flooring, a ceiling paddle fan and access to the rear patio.
A recreation room is the largest finished space within the basement. Double doors open off the recreation room into an office setting, which has a second access just off the staircase landing. There is a full bathroom with tub/shower and single-sink vanity and a bonus room, which could be a bedroom, a private access to the bath.
Four bedrooms and two full bathrooms are located upstairs. The main bedroom has a cove ceiling and double-door entry into the private bath. There is a walk-in closet, a separate room with a walk-in shower and toilet and a large space with a double-sink vanity and whirlpool tub below a window.
WASHINGTON TWP.
Price: $499,500
Directions: Yankee Street South to east on Social Row Road, left on Falls Creek Lane
Home highlights: About 4,540 sq. ft., 4 bedrooms, 3 full baths, 1 half bath, wood-burning fireplace, updated kitchen, sun room, finished basement, irrigation system, 0.8-acre lot, 3-car garage
For more details:
Irongate Inc. Realtors
Dale Berry
(937) 428-3836
About the Author

