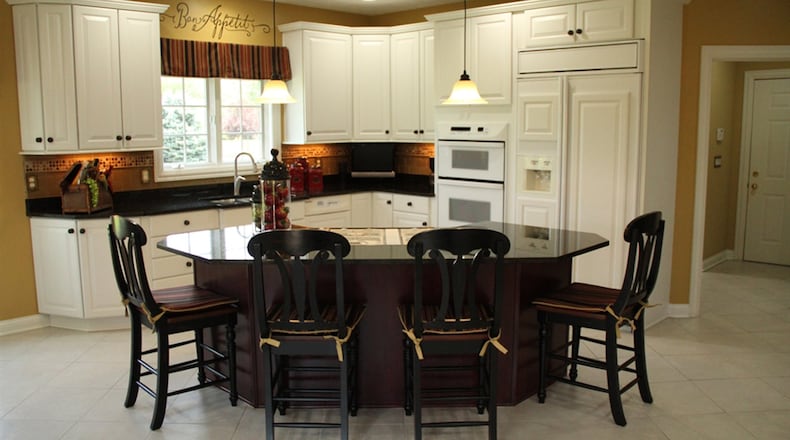Styling, interior décor, landscaping won awards for home
Contributing writer
Owners of the two-story brick home at 1123 Waters Edge Drive in Centerville knew exactly what kind of home they wanted to build and the detailed features they wanted to include. After all, it marked the seventh time they had had a house built, so their experience was put to good use.
“We picked out the lot first,” said one co-owner. “(Next) we chose a builder who would work hands-on with us.”
Crediting his wife with the interior décor, he said, “She is an interior decorator by trade.”
Her talents bring forth a unity of complementary designs and colors.
“Because we entertain a lot we wanted an open concept home with a large open kitchen. We wanted a first-floor master suite and a whole guest suite for family visitors to have their own space and privacy,” he said.
Offering about 5,500 square feet of living space, the home is listed by Tracey Bitonti of Irongate Inc. Realtors for $624,900.
Leaded glass sidelights and a transom frame the front door. Inside the entry the two-story ceiling is centered with a designer chandelier in a leaf motif.
Three fluted columns mark the entrance to the open formal dining room. An artist-painted subtle floral motif enhances the octagonal tray ceiling.
French doors open to the den/office set in the turret/bay area with three arched windows.
In the great room custom millwork incorporates a TV cabinet and a fireplace with granite facing and a white mantel extended into an arch framing the mirror above it.
Substantial millwork accents the 12 stacked windows that fill the far wall to provide a view of the landscaped backyard that extends to hole No. 6 on Yankee Trace golf course.
Granite tops the semi-circular island/breakfast bar at the entrance to the open kitchen. Oversized white cabinets with raised-panel doors surround the work space. Matching panels hide the built-in refrigerator and the dishwasher. Convection and microwave ovens are stacked together nearby. A four-burner gas cooktop is installed in the island under hanging lights. The planning desk is at the center of several large cabinets with pantry storage.
The kitchen flows seamlessly into the open sun room, which sits under a cathedral ceiling surrounded by windows facing the golf course. French doors open to the kidney-shaped paver patio edged by semi-circular flowerbeds accented with river rock, a fountain, statuary and blooming plants.
In the main floor suite the bedroom sits under a deep pan ceiling. Wide-plank engineered flooring was installed a couple of years ago at the same time the private bath was remodeled. An oval Jacuzzi tub is angled in one corner under a window shaded with plantation blinds. Ceramic tile covers the walls of the separate shower. Organizer shelves surround the walk-in closet.
The spindled railing along the entry’s open staircase extends to the upper open walkway overlooking the great room. There are three more bedrooms and two baths on this level. The guest suite has its own private bath with tub and shower and a raised vanity.
Two bedrooms with walk-in closets connect to a central bath with individual vanities at each end.
The lower level is finished for recreation and entertainment. The TV/sitting area is placed under a deep tray ceiling with multiple recessed ceiling lights. Arched bookshelves are recessed into the wall.
Seating is available at the wood-paneled bar, which has an under-counter beverage cooler and lighted display cabinets. A billiards theme is painted along one wall under a wood ledge in the game table area. A walk-in storage closet could be converted to a wine room.
Mirrored walls and a tray ceiling accent the exercise room. Usable space is created in two storage rooms, which could be finished if desired.
The owners’ seventh turn at homebuilding has brought recognition.
Said one co-owner, “We have won three City of Centerville awards for our landscaping.”
CENTERVILLE
Price: $624,900
Directions: Ohio 725 to south on Yankee Street, east on Yankee Trace Drive, right on Liberty Crossing, right on Waters Edge Drive
Highlights: About 5,500 sq. ft., 4 bedrooms, 4 full and 1 half baths, brick 2-story, finished lower level, built 1998, open floor plan, granite kitchen, sun room, wet bar, patio, lawn sprinkler, attached 3-car garage, community amenities
For more details:
Irongate Inc. Realtors
Tracey Bitonti
(937) 298-9550
www.justtracey.com
About the Author

