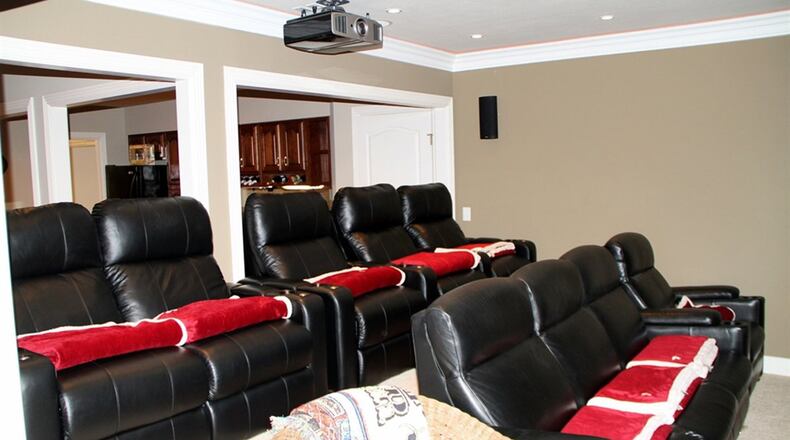He said, “This one kept drawing me back. We loved the openness. When we walked in, it felt very warm even though it is a large house.”
Sherri Hobstetter of Sibcy Cline Realtors added, “With more than 7,200 square feet of luxury living, there is meticulous attention to detail and design. It’s the perfect space for intimate gatherings or large scale entertaining.
PHOTOS: $600K Kettering home has home theater
“It is an exquisite custom-designed R. A. Rhoads home in the Timberlea area of west Kettering,” Hobstetter said. “Rhoads was ahead of his time – this is what builders are building today.”
Extensive millwork, attractive window arrangements and unusual ceiling treatments are some of the features of this home, which is listed for $599,000.
Marble tile covers the floor in the two-story foyer, which has an open staircase leading to an open walkway on the upper level. A large arched window extends above the front door, which has arched leaded glass inserts and matching sidelights.
A deep tray ceiling with a subtly painted mural draws attention in the open dining room, where a bay area holds tall windows.
Paneled millwork rises above a carved mantel in the fireplace corner of the living room, currently used as a music room.
An unusual coved ceiling treatment enhances volume space in the two-story great room where built-in cabinets, entertainment center and bookshelves are recessed into to one wall. Marble facing and paneled millwork frame the fireplace. Stacked windows rise to the ceiling ending in fanlights at the top.
A library/study displays wainscoting and Brazilian cherry bookcases.
Elongated arched transoms top the windows in the versatile morning room, which connects to the bi-level deck. Two wide openings lead into the breakfast area and kitchen, giving the entire space an easy flow for entertaining large groups.
Easily maintained Corian covers the kitchen’s extensive counter spaces, including a center island, which holds a smooth cooktop with a central griddle/grill and downdraft vent. Indirect lighting accents cabinets that are topped with moldings.
Appliances include the French-door refrigerator, stacked full-sized wall ovens, dishwasher and trash compactor. A porcelain triple sink sits under triple windows with a widely arched transom.
Off the kitchen are two pantries, one a walk-in, the other with a laundry chute. Nearby are the half-bath, the laundry room, a second staircase to the upper level, and access to the three-car garage.
Hobstetter said, “The lower level is appointed just like the upper level.”
It is a true extension of living space. The rec room is warmed by a brick fireplace. The theater provides a large wall screen, overhead projector and a tiered seating area. An island with bar seating precedes the fully equipped kitchen area. There are exercise and game rooms, two bedrooms and a full bath.
On the upper level two bedroom suites sit at one end of the open walkway, and two more bedrooms flank a full bath at the opposite end.
In the main bedroom suite, the deep pan ceiling takes a rectangular shape. A sitting area is arranged near a wall of windows facing treetops. Granite surrounds the jetted tub in the luxury bath and extends to walls surrounding the separate shower. The double vanity wraps around a corner with a central makeup station.
In the second bedroom suite, the bay area has window seats. The private bath has a tub and shower.
Professional landscaping embellishes the outdoor setting.
“It is nice to have rolling hills with trees behind us,” said McNaughton. “In spring the trees have full foliage, and you can’t see houses behind you.
“This is the warmest home we’ve ever lived in – it is very versatile to all our needs while keeping charm and warmth,” he said.
ABOUT THIS HOUSE
Price: $599,000
Open house: April 8, 2-4 p.m.
Directions: Ohio 48, west on David Road, left on Walther Road, left on Timberlea Trail, right on Walnut Walk
Highlights: More than 7,200 sq. ft., 6 bedrooms, 4 full and 1 half baths, custom-designed brick 2-story, built in 1989, exceptional amenities, extensive millwork, finished lower level with full bath, deck, patio, lawn sprinkler, half-acre lot, attached 3-car garage
For more information:
Sibcy Cline Realtors
Sherri Hobstetter
(937) 271-1991
www.sibcycline.com/shobstetter
About the Author

