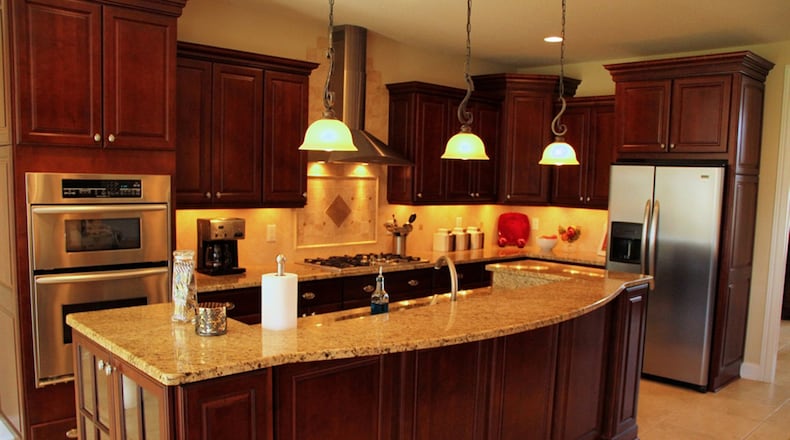Amenities abound in ranch on 1-acre lot
Contributing writer
Aerial photographs of the more-than-6,000-square-foot home at 8535 Sycamore Trails Drive reveal a harmonious asymmetry in a balanced architectural design. The concept extends into the interior with a balance of angled lines, archways and octagonal ceiling treatments.
The design adds a timeless quality to this home, which was built by Michael’s Custom Homes in 2006 in the County Brook community of Clearcreek Twp.
One co-owner said, “We knew what we wanted upfront. We liked the open floor plan, and we duplicated this one but with our modifications.”
Praising the home’s design and versatility, Rick Melton of Irongate Inc. Realtors said, “Arched windows, rounded-corner walls and a grand entry opening to the great room make it very pleasing for entertaining.”
Melton has listed the home for $849,900.
The front walkway curves around landscaped flowerbeds to the covered front entrance, which is flanked by identical turrets. Twelve-foot-tall double doors with patterned frosted glass inserts open into the wide entry, where travertine tile covers the floor.
Matching tile extends to a walk-around space that gives way to inset neutral carpet in the open great room. Earth-toned tile rises to the 14-foot ceiling above the fireplace, incorporating both art and TV niches. Two art niches flank the fireplace in widely arched recessed spaces. A wall of windows with remotely controlled custom blinds brings the wooded view into the décor. Owners added a wide pass-through to connect the kitchen.
Triple arches lead into the formal dining room, where crown moldings frame an octagonal ceiling painted with copper random patterns against an ebony background and centered with a hanging chandelier. Arched windows fill the bay area created by one of the turrets.
The second turret with tall windows and transoms creates a lighted space for the office, which features an elongated octagonal tray ceiling.
Set in a rectangular space with two walls of windows the breakfast area connects to the open kitchen, where granite counters and oversized cabinets frame the work space. Contemporary hanging lights accent the center island, which incorporates glass-doored display cabinets at each end and rounded bar seating on one side.
Backsplash areas are covered in tile above the long back counter, which holds a six-burner gas range under a stainless-steel hood and vent. Matching appliances include the dishwasher and stacked ovens. A walk-in pantry adds generous storage space.
The mudroom has built-in seating with hanging spaces and offers accesses to the laundry room and the three-car garage.
A deep pan ceiling and large windows set in a bay area are featured in the main bedroom suite. Two walk-in closets flank the hall entrance to the bath, where an oval Jacuzzi tub is set in travertine tile under an arched horizontal window.
Matching tile covers the walls of the walk-in shower, which has dual shower heads. A tiered bureau with large drawers centers the double vanity.
On the opposite side of the gathering area two more bedrooms share a central bath with a tub-and-shower combination and individual vanities.
Stained handrails and ornamental spindles edge the staircase to the lower level. At the landing tall windows and wood-framed glass doors connect to the stained and glazed stamped concrete patio.
“We built up the lot in order to get the walkout on the lower level,” said the co-owner.
Daylight windows add abundant light to the recreation room, which offers game table space and a sitting area. A wood mantel with fluted posts surrounds the fireplace.
The bar area is equipped as a galley kitchen and edged with a tiered counter for bar seating. The owners modified the lower-level plan to incorporate a media room, which has espresso-painted walls with a large screen.
An archway accesses the hallway leading to the two bedrooms on this level. One is actually a second bedroom suite with a step-in shower in the private bath. Another full bath has a tub-and-shower combination and a double vanity. An extra room, currently used for exercise, has TV hookups.
CLEARCREEK TWP.
Price: $849,900
Open house: April 22, 2-4 p.m.
Directions: Ohio 73, north on Country Brook Court, right on Sycamore Trails Drive
Highlights: About 6,160 sq. ft., 6 bedrooms, 4 full and 1 half baths, custom ranch, walk-out lower level, built in 2006, media room, patio, porch, attached side-entry 3-car garage, parking pad, 1.2-acre lot, lawn sprinkler
For more information:
Irongate Inc. Realtors
Rick Melton
(937) 602-4105
www.rickmelton.com
About the Author

