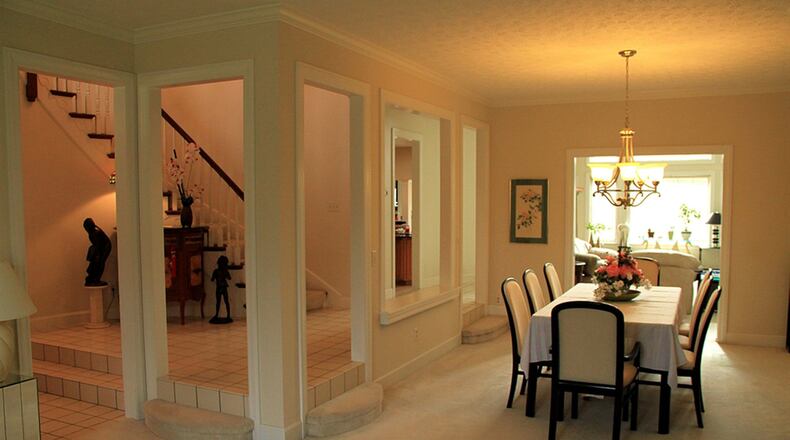Updated home has first-floor bedroom suite, finished basement
Contributing writer
Custom-designed features, quality construction and a versatile floor plan endow the two-story home at 1110 Wheatfield Court with a timeless quality ready to make generations of memories for new owners.
“This is great quality construction,” said Cindy Buckreus of Coldwell Banker Heritage Realtors. “Diorio is one of the top builders in Dayton for quality design features, such as soaring ceilings and lots of natural light – the entire back of the house is windows.”
Built on a nearly half-acre lot in Centerville’s Ashbrook Place community, the home offers about 4,790 square feet of living space. Buckreus has listed it for $439,900.
Widely rounded front steps gradually grow narrower as they reach the covered front porch, where wide sidelights and transoms surround the front door.
Inside the entry an open staircase curves to the upper level. Near the double-door guest closet is another door leading to the finished lower level.
In the elongated space of the living/dining room a boxed bay window with transoms faces front. Two sets of French doors open to a veranda placed at the side of the house with round columns and spindled railings.
At the end of the entry hall a curved wall rounds to one wide step down into the great room, where the fireplace is faced with marble under a vaulted ceiling that creates volume space for a wall of stacked windows in varying sizes and shapes.
The updated half bath features a raised vanity with a granite counter, which holds a rounded glass vessel bowl with an inset sparkling metallic design.
In the kitchen is an example of a custom design feature that is both decorative and functional for the long term: a massive octagonal skylight above a similarly shaped center island to add natural light to the workspace by day and to accommodate special lighting at night. Columns, wide arches, and window arrangements accent the open kitchen and adjacent breakfast room, which sits in a bay area.
A rounded granite counter offers bar seating on the great room side and extends into a long work space along the kitchen wall with a central pass-through window above the double sink.
Naturally stained maple cabinets surround the entire kitchen incorporating drawers, curio shelves, a wood dish rack and more cabinets above the planning desk. Appliances include dishwasher, refrigerator, wall ovens, wine cooler and the smooth-surface cooktop installed in the center island.
Off the kitchen, the laundry offers wraparound counters, cabinets, a deep sink and ceramic-tile flooring.
The first-floor bedroom suite has a three-window bay and private access to the deck. Double doors open to the bath, where the jetted tub is set in ceramic tile under triple casement windows with mini-blinds. A long, raised vanity topped in granite holds two porcelain rectangular vessel sinks with modern faucets.
Ceramic tile surrounds the separate shower with a complementary tile border. Solid organizer shelves are installed in the two-section walk-in closet.
A boxed elliptical window brightens the loft area at the top of the stairs. Three more bedrooms share a two-room bath. Two bedrooms have direct access to the bath via personal vanity rooms at each end. Another vanity room connects to the hallway leading back to the loft area.
In the open recreation area on the lower level there is a dance floor, complete with a disco ball. It is a versatile space that can accommodate various recreational activities including game tables. There is a study area arranged under aboveground bay windows. The full bath on this level has a glass-door shower. A storage/utility room is also available.
Other updates to this property include replacing the roof in 2014 along with exterior paint. Landscaping has been refreshed, also.
Buckreus said, “There are lots of blooming perennials that will come up every year.”
CENTERVILLE
Price: $439,900
Directions: Social Row Road east of State Route 48, south on Willowbrook, left on Wheatfield Court
Highlights: About 4,790 sq. ft., 4 bedrooms, 3 full and 1 half baths, built 1991, several updates, granite kitchen, unusual octagonal skylight and window arrangements, first-floor bedroom suite, finished lower level with dance floor, veranda, deck, attached 3-car garage, refreshed landscaping
For more information:
Coldwell Banker Heritage Realtors
Cindy Buckreus
(937) 609-5043
www.cindybuckreus.com
About the Author

