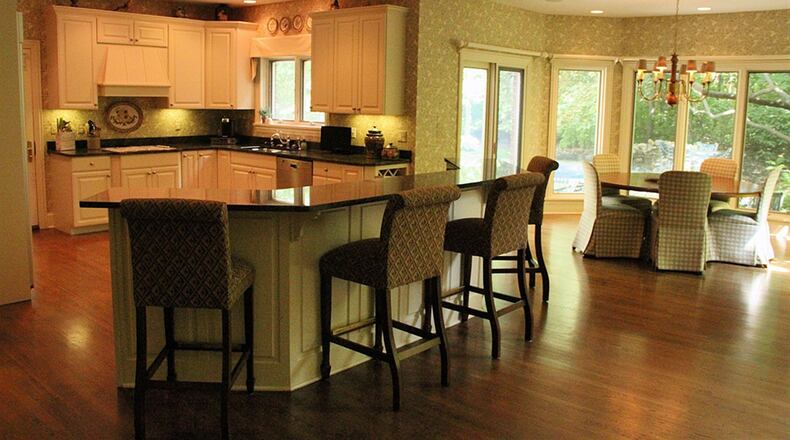Quality workmanship used throughout 5-bedroom, brick home
Contributing writer
Aesthetics and functionality are expertly combined in the two-story brick home at 10628 Chestnut Hill Lane. Quality workmanship is seen throughout the home’s easy-flow floor plan to create a timeless appearance that welcomes a variety of interior styling tastes.
Outdoor fun and relaxation are assured in the creative recreation area at the back of the home.
Shelley Parks of Coldwell Banker Heritage Realtors said, “The back yard is truly a private oasis, and you can listen to the sounds of the waterfall into the pool from the screened patio. The lot goes beyond the fence into a wooded area.”
Built in Washington Twp.’s Waterbury Woods community with about 7,000 square feet of interior living space, the home is listed for $699,900.
Elegant styling features begin in the grand entry hall, where marble-tile flooring is accented with contrasting small-tile diamond shapes.
White spindles and a stained handrail edge the wide staircase curving to the upper level and extending the railing across the upper hallway. Natural light streams through an arched transom above the front door and a large window above the upper plant shelf.
Wood flooring, double crown moldings, wide baseboards and a triple window with plantation blinds enhance the formal dining room.
On the opposite side of the entry hall, the executive study has built-in bookshelves and a desk that wraps around a corner with matching upper cabinets. Partial wainscoting is stained to match the built-ins. Granite facing and a wood mantel accent the fireplace, which is angled in another corner near a triple window.
At the end of the entry hall raised wood panels cover the wide opening into the great room, which is embellished with a coffered ceiling, a wall of stacked windows and a fireplace with stone facing rising to the ceiling above a wood mantel. Multiple wood cabinets flank the fireplace.
A semi-circular breakfast bar tiered above the center island creates a separation between great room and kitchen. An alcove holds a planning desk with upper bookshelves. A wide bay area with tall casements overlooking the pool and patio is the ideal space for morning coffee.
Styling features in the kitchen include wood flooring, Hawaiian granite counters, oversized cabinets with upper moldings and recessed ceiling lights. Doors to the built-in refrigerator match the cabinets. Other appliances include stacked wall ovens, a four-burner gas cooktop and dishwasher.
Adjacent the kitchen, the screened porch topped by a bead board ceiling connects to the patio and pool while inviting relaxation to the sounds from the pool’s waterfall.
The main-floor bedroom suite provides an extra-large bedroom with two sitting areas near large window arrangements with nature views. Between these two areas a raised, three-sided fireplace serves the entire room. One area is set in a modified bay with a central window seat. An atrium door connects to the bi-level deck installed with a hot tub.
A half-wall semi-circles around a spiral staircase, which descends directly into the lower-level exercise room.
Marble tile covers the floor in the bath, where the jetted tub is set under a leaded-glass window. There are two separate vanities. The fully tiled separate shower incorporates a bench seat. Dual walk-in closets have California style built-in shelves and drawers.
Two upper-level bedrooms share the hall bath, which has tub and shower surrounded in ceramic tile. Decorative sconces accent the raised vanity.
Two more bedrooms are available near a full bath on the finished lower level. A wet bar with an under-counter refrigerator offers bar seating in the recreation room. The dedicated media room has an overhead projector and a wall screen. Neutral carpet and a mirrored wall accent the exercise room. Two double-door walk-in closets have built-in organizers, and more storage space is available in the utility room.
“This lightly lived-in home has been meticulously cared for,” Parks said.
WASHINGTON TWP.
Price: $699,900
Open house: Sept. 17, 3-5 p.m.
Directions: Yankee Road to east on Social Row Road, right on Falls Creek Boulevard, right on Chestnut Hill Lane
Highlights: About 7,000 sq. ft., 5 bedrooms, 3 full and 1 half-baths, built 1998, brick 2-story, finished basement, main-floor bedroom suite, Hawaiian granite counters, screened porch, patio, in-ground pool, security fence, deck, .86-acre wooded lot, attached 3-car garage, sound system, lawn sprinkler
For more information:
Coldwell Banker Heritage Realtors
Shelley Parks
(937) 416-4161
www.shelleyparks.com
About the Author

