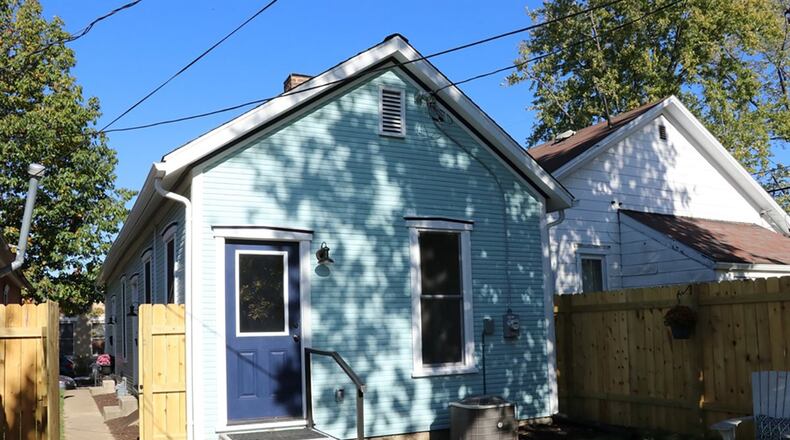Home has space for 2nd bedroom or bonus room
Contributing Writer
Remnants of the original home are worked into some of the fixtures of the redesigned floor plan as this ranch home is a total renovation from a fire.
Located within the South Park neighborhood of Dayton, the frame house at 26 Garret St. has about 820 square feet of living space, but the redesign allows for a more spacious feel. Vaulted ceilings, skylights, pocket doors, large windows, custom built-ins and European appliances create open spaces.
Listed for $139,900 by Kamela and Company Realty, the house has a full, unfinished cellar basement, a private back yard and two off-alley parking spaces.
Renovations started in 2017 when roof tresses were installed. Some of the burned wood was reworked into furniture and vanities. Original trim and gables were used for custom-built detailing to the exterior, and original brick chimneys have been exposed to add texture into social areas. All wiring, plumbing, insulation, drywall and flooring have been updated throughout.
Vinyl windows are trimmed in wide molding, and three entrances have insulated doors with windows. Concrete steps reach from the sideway to a walkway that leads to the two side entrances and continues into the back yard and rear gate to the alley.
The main entrance opens into a great room with a vaulted ceiling and two skylights above the kitchen area. Wood flooring fills the great room and continues into the walkway that leads to the two bedrooms on each end of the house. An exposed brick chimney accents the living room while hexagon ceramic tile accents the wall space of the kitchen.
Tucked into one corner, the kitchen has white cabinetry that includes a pantry. The cabinetry has soft-close cabinet doors and drawers. A double sink has a large faucet, and stainless-streel appliances include a dishwasher, gas range and refrigerator. A stainless-steel hood-vent is above the range.
A pocket door off the living room opens into the main bedroom, which has a ceiling paddle fan, two front windows and a wall of built-in cabinetry that acts as an armoire. There is a second entry door that opens into the bedroom from the outside.
Across the main social area on the opposite side is a second bedroom or bonus room. A pocket door opens into this room, which has interior access to the basement, a pocket door that opens to a stackable laundry nook in which the washer and dryer are included with the sale of the house, and a rear door that opens to the private back yard.
Another pocket door opens into a full bathroom. Beaded ceramic-tile flooring fills the bathroom and continues into the zero-entry shower. The shower has subway tile walls, a security-glass divider and a rain shower with handheld. The vanity top is made from burned wood and wrought iron and has a rectangle vessel sink.
Other features include gas forced-air furnace, central air conditioning and ceiling paddle fans.
DAYTON
Price: $139,900
Open House: Nov. 3, 2-4 p.m.
Directions: Wayne Avenue to Adams to right on Morton to right on Garret Street
Highlights: About 820 sq. ft., 1-2 bedrooms, 1 full bath, stainless-steel appliances, vaulted ceiling, skylights, hardwood floors, pocket doors, built-in storage, unfinished cellar basement, back yard, privacy fence, 2-car off-alley parking
For more information:
Kamela Kordik
Kamela and Company Realty
(937) 299-0888
www.kamela.com
About the Author

