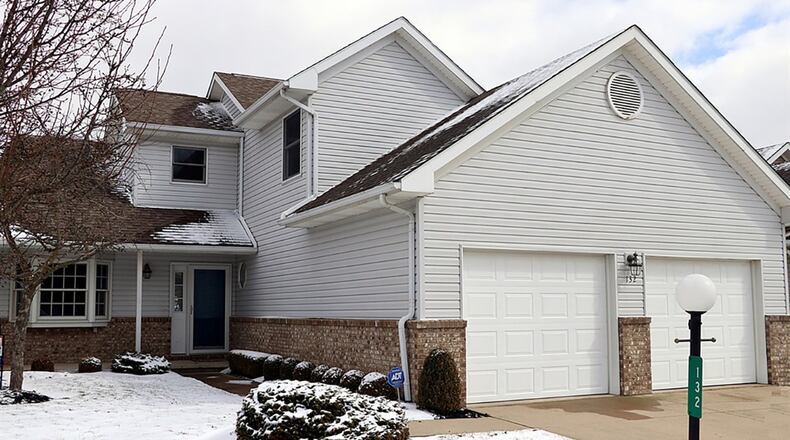Community includes clubhouse, pool
Contributing Writer
As part of a two-unit condominium, this townhouse has two levels of living space with volume ceilings, open spaces, an updated kitchen, first-floor main bedroom and an oversized, two-car garage.
Located within the Acheson Deer Trail community in Eaton, the brick-and-vinyl house has about 1,880 square feet of living space. Listed for $194,747 by RE/MAX Solutions Plus, the townhouse at 132 Deer Trail Drive has access to a small clubhouse and swimming pool within the private drive just minutes from downtown.
The two-car garage has a storage nook, and double doors open to the mechanical closet, which has an updated gas furnace installed in 2015, central air conditioning and tank-less water heater.
Formal entry opens from a small covered porch into a foyer with ceramic-tile flooring that wraps around to the interior entrance to the garage. There is a half bathroom and bi-fold closet doors that open to the laundry hook-ups.
Straight off the foyer is the great room with a vaulted ceiling and a corner, gas fireplace with ceramic-tile surround and wooden mantel. Triple patio doors with a transom above opens to the concrete patio and private back yard.
Off the foyer, to the left, is the updated eat-in kitchen, which has wood-laminate flooring, white cabinetry with nickel hardware and granite countertops. Stainless-steel appliances include a range, microwave, refrigerator and dishwasher. A bay window provides natural light to the breakfast room and double bi-fold closet doors open into a pantry. A double sink is below a cutout that looks out into the great room, which is open to the formal dining room that is also accessible from the kitchen.
A short hallway past the open spindled-accented staircase leads to the first-floor main bedroom. Patio doors open off the bedroom into a screen-enclosed porch, which also has access to the sun patio. The bedroom has an arched window and access to a private bathroom with two walk-in closets, a walk-in fiberglass shower, a heart-shaped corner whirlpool tub, a double-sink vanity and a toilet room.
Under the staircase is a finished storage area as the stairs wrap up to the upstairs loft. The vaulted ceiling of the great room creates an open space above with a balcony loft area that could be a sitting area or office and then a larger space tucked back within the open area.
Inside a closet is a door to walk-in attic storage. The attic space has finished cedar ceiling and carpet-covered flooring.
A private bedroom and a full bath are off the loft room. The bedroom has a double-door closet and the bath features a tub/shower, single-sink vanity and vinyl flooring.
EATON
Price: $194,747
Directions: U.S. 127 south of U.S. 35, to west on Ohio 732 to left on Deer Trail Drive
Highlights: About 1,880 sq. ft., 2-3 bedrooms, 2 full baths, 1 half bath, volume ceilings, gas fireplace, updated kitchen, wood laminate flooring, loft, finished attic storage, screen-enclosed patio, concrete patio, 2-car garage, condominium, clubhouse, swimming pool availability, homeowners association
For more information:
Gail Marit
RE/MAX Solutions Plus
(937) 533-0838
www.gailmarit.com
About the Author

