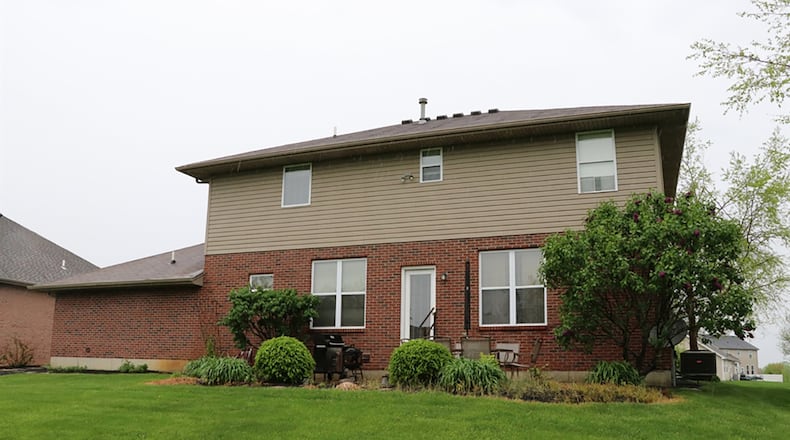4-bedroom home located on cul-de-sac site
Contributing Writer
Tucked within the Glenridge neighborhood of Clearcreek Twp., the brick-and-frame house has a traditional floor plan with open casual areas and four upstairs bedrooms.
Listed for $329,900 by Bechtel Realtors, the two-story at 531 Hampstead Court has about 2,540 square feet of living space on a full, unfinished basement. The house is located on a cul-de-sac with a rear patio and deep back yard.
Formal entry opens into a foyer with hardwood flooring that nearly fills the entire main level. Spindles accent the semi-open staircase that leads to the second level. Formal areas are to the left and right of the entrance. The living room is tucked away and has carpeting, two front windows and crown molding. The dining room is more open to the foyer and is accessible to the kitchen. Features of the dining room include wood flooring, chair rail, crown molding and a tray ceiling.
Flooring treatment divides the family room from the kitchen and breakfast room as the back of the house has the open floor plan. Wood flooring fills the kitchen and breakfast room and complements the oak cabinetry.
An island allows for breakfast bar seating for two and storage. A buffet counter is near the dining room entrance and a window is above the double sink. The kitchen comes equipped with a range, microwave, dishwasher and refrigerator, and there is a pantry closet. A glass door opens from the breakfast room out to the rear patio and spacious back yard.
Tucked into one corner of the family room is a gas fireplace with an ornate wood mantel and marble surround and hearth. Eyeball lights accent the fireplace and double windows allow for plenty of natural light.
Off the kitchen is a hallway that leads to a half bathroom, the interior access to the two-car garage and ends at the laundry room with sink, hanging cabinets and a side entrance door.
Upstairs are four bedrooms and two full bathrooms. The main bedroom is directly to the right of the staircase and has a tray ceiling and space for a sitting area. Double doors open to the full bathroom, which has a soaking tub below a window, a walk-in shower and a double-sink vanity.
The other three bedrooms are off the opposite side and all have double-door closets. The bathroom has a tub/shower and double-sink vanity.
Accessible from the kitchen, the basement is unfinished with window wells and mechanicals tucked under the stairwell to allow for possible living space and storage.
CLEARCREEK TWP.
Price: $329,900
Directions: Social Row to south on Sheehan, left on Crown Point, left on Bennington Way, left on Hampstead Court
Highlights: About 2,540 sq. ft., 4 bedrooms, 2 full baths, 1 half bath, gas fireplace, wood flooring, full unfinished basement, rear patio, 2-car garage, cul-de-sac
For more information:
Thomas Bechtel
Bechtel Realtors
(937) 313-6614 or 436-1234
www.betchtelrealtors.com
About the Author

