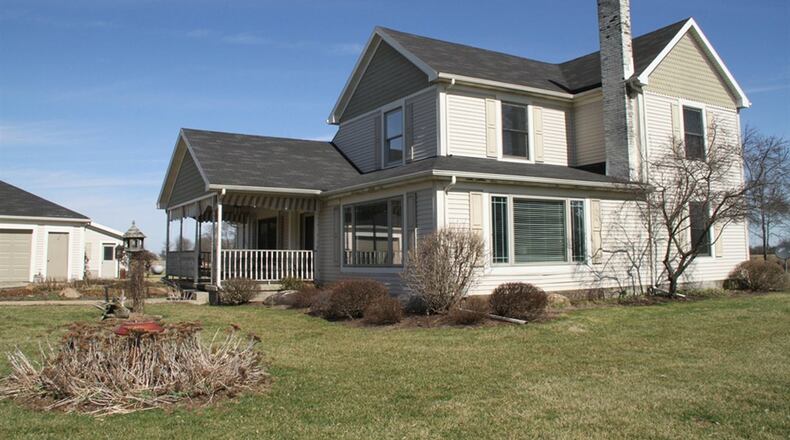Main residence features first-floor main bedroom, hearth room
Contributing Writer
A former chicken farm has undergone a transformation during the past 10 years with the main residence getting updated and three additions.
Listed for $599,900 by Coldwell Banker Heritage Realtors, the fish-scale and vinyl-sided, two-story residence at 2985 Fenner Road is one of four buildings on the 25.4-acre property located within Concord Twp.
Other buildings include a combination two-car garage with apartment or business and 48-by-88-foot storage barn, a heated workshop with single-car overhead door and a screen-enclosed gazebo with concrete patio near a pond with white sand beach. Several acres are tillable and income producing and a creek runs along one side of the property.
Formal entry to the house is from a covered porch that is on the side facing the pond. Entry is made into the original living room, which has been enlarged. Picture windows provide plenty of natural light and a wood-burning fireplace is tucked into one corner. Hardwood floors fill the living room and dining room. The dining room has a coffered ceiling and a corner, decorative fireplace with marble surround and an ornate wood mantel.
French doors open from the living room to an office, and a semi-open staircase leads to the second floor where there are three bedrooms and a full bathroom. All three bedrooms have different ceiling and wall treatments.
Two bedrooms have double-door closets while the third has a cedar-lined closet. The bath has a tub/shower, pedestal sink and ceramic-tile flooring. A laundry chute is available to the first-floor laundry.
Accessible from both the formal dining room and a short hallway from the living room is the first addition, which includes a kitchen and hearth room.
A wrap-around counter with pillar accents and two-seat breakfast bar provides plenty of counter space for the kitchen. Cabinetry fills one wall and includes two pantry cabinets with roll-out shelves. There is a cooktop with wood hood vent. A buffet counter has glass and bottle racks and glass doors on the hanging cabinetry.
The hearth room has a gas fireplace and three picture windows with arched transoms. The coffered ceiling has a paddle fan, speakers and canister lights. Etched-glass patio doors open to a concrete patio.
A hallway leads off the kitchen to the second addition, which is an enlarged rear entry that has two side exit doors. There is a wall of built-in cabinets and a wall with a built-in display cabinet. Double doors open to a laundry room with ironing board and sorting cabinets.
The final addition is the first-floor main bedroom. The bedroom has a coffered ceiling, a corner gas fireplace with media nook above and a double-door walk-in closet. A full bathroom is plumbed, studded and ready to be finished
CONCORD TWP.
Price: $599,900
Open house: March 4, 2-5 p.m.
Directions: Ohio 55, west of I-75, to Fenner Road
Highlights: About 3,520 sq. ft., 4 bedrooms, 1 full bathroom, 1 half bath, 4 fireplaces, hearth room, updated kitchen, first-floor main bedroom, laundry room, 2-car garage, apartment, storage building, heated workshop building, gazebo, pond, creek, 25.4 acres
For More Information
Coldwell Banker Heritage Realtors
Kim Yardley, agent owned
(937) 216-6900
www.RealtorKimY.com
About the Author

