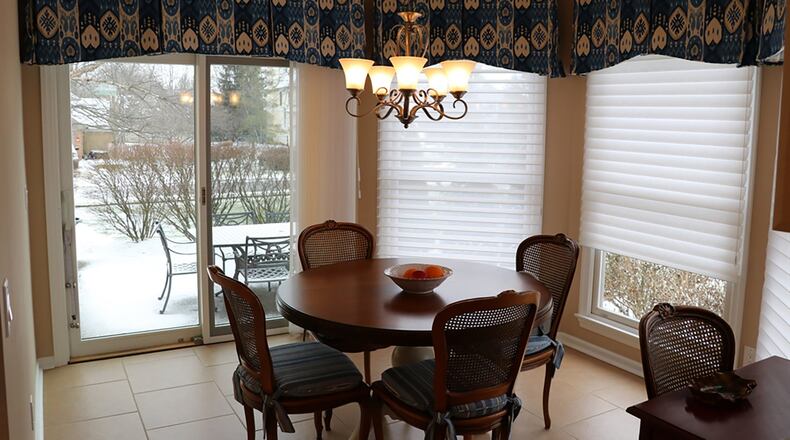Custom-built 2-story has updated kitchen, finished basement
Contributing writer
Custom-designed styling features and built-ins enhance the interior of the cedar-trimmed, brick two-story at 1200 Wind Field Court in Washington Twp.’s Willow Brook Estates.
Built in 1994, this home has a transitional style that remains timeless for easy accommodation to various personal tastes in interior décor.
Owners Laurie and Scott Mays have maintained a personal style with the features they chose at the time of building and with regular updates.
In 2016 they remodeled the kitchen and a second-floor bath, replaced the front door, and added a Pella slider in the breakfast room.
Offering more than 3,075 square feet of living space, the home is listed for $415,000.
Sidelights and a wide transom surround the front door. A plant shelf receives natural light from a tall window near the ceiling in the two-story foyer.
Mays calls attention to the double-doored coat closet to explain one of her favorite features.
“All over the house the closets have (solid) built-in dividers,” she said.
French doors open from the foyer into a versatile room with boxed double windows and double crown moldings. It is used as a study now but could be a formal living room.
Double windows in the open dining room are shaded with silhouette blinds. The adjacent butler’s pantry with its display cabinets, granite counter and linen drawers sits in an alcove near the kitchen.
A raised vanity, ceramic-tile flooring and a textured wall treatment are updated features in the guest bath.
The open great room provides an ample gathering space with an easy flow into the kitchen and breakfast room.
Mays chose the original accent features for the great room’s fireplace.
“I had an inspiration from a magazine on European homes,” she said. “We visited a tile merchant in Cincinnati and chose a classic floral and leaf design for the accent tiles and white for the larger areas (of the facing).”
Similar tile arrangements are used for the wall spaces between and above the double mantels, while complementary tile in a larger size was chosen for the hearth.
Custom built-in cabinets and shelves flanking the fireplace were updated to hold a large-screen TV. Mill work unifies the grouping of tall windows and transoms. A granite buffet counter/dry bar at the end of the room has cabinets, storage drawers and a wine rack.
Granite counters and tile backsplashes were added when the kitchen was remodeled. The center island has an overhang for bar seating. One expanse of counter space incorporates cabinets, double sink, cooktop and dishwasher, then extends to a peninsula accessible from the great room. A buffet counter with display cabinets sit next to the French-door refrigerator. Stacked wall ovens are installed near the planning desk.
Under an octagonal tray ceiling, the breakfast room’s semi-circle of three large windows joins sliding glass doors that access the patio.
Organizer shelves wrap around the walk-in pantry. The laundry room has ceramic-tile flooring, a built-in ironing board, sink and cabinets.
Four bedrooms and two full baths are located on the upper level. In the main suite the bedroom is enhanced with a deep pan ceiling. The long, walk-in closet with organizers on both sides includes a dressing area and connects to a second walk-in closet.
Ceramic tile covers the floor in the adjacent bath, where the long vanity provides porcelain hexagonal bowls and a central makeup station. A tile border with a floral motif tops the ceramic tile surrounding the jetted tub. A glass door encloses the separate shower near the door to the suite’s third walk-in closet.
Ceramic tile with a natural grain and miniature glass and tile accents surround the tub and shower in the hall bath, which is shared by the three remaining bedrooms.
High-quality carpet cushions the floor in the finished basement, where two connecting areas accommodate game tables and a wet bar with a raised counter for seating. A versatile extra room sits next door to the full bath, which has an oversized shower.
WASHINGTON TWP.
Price: $415,000
Directions: Ohio 48 south to Nutt Road, east on Park Ridge, south on Wind Field Court
Highlights: About 3,080 sq. ft., 4 bedrooms, 3 full and 1 half baths, custom-built 1994, 2-story brick with cedar trim, many updates, granite counters, updated bath, closets with organizers, finished basement, patio, lawn sprinkler, refreshed landscaping, attached 3-car garage
For more information:
Irongate Inc. Realtors
Greg Gillen, Kyle Gillen
(937) 604-2490 or 602-9282
www.greggillen.com
About the Author

