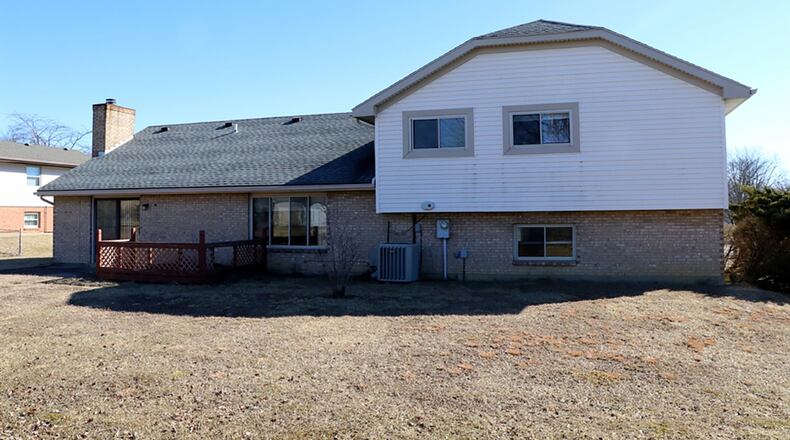3-car garage includes elevated storage area
Contributing Writer
All the formal areas are located on the main level of this tri-level home and with two bonus rooms and a recreational room on the lower level; this vinyl-and-brick house has a floor plan that offers many living space options.
Listed for $299,900 by RE/MAX Home Base, the house at 2471 Spicer Drive has about 3,210 square feet of living space. The house is located in a pocket neighborhood near shopping and a nature park.
The house has a three-car garage with elevated storage area. Updates include a roof in 2005 and vinyl windows in 2006.
Formal entry opens into a ceramic-tile foyer that leads into a walkway, which has wood laminate flooring. The walkway wraps around the dining room and along the sunken living room into the family room. Wood-laminate flooring fills the family room and continues into the kitchen and breakfast room.
Both the living room and dining room have curved ceiling accents, and a starburst rosette is the ceiling centerpiece within the dining room.
Wood beams accent the ceiling of the family room, which has floor-to-ceiling, built-in bookcases that flank a brick wood-burning fireplace. Sliding patio doors open from the family room to the patio and deck.
Off the family room is the eat-in kitchen. The U-shaped cooking area has beveled countertops and cherry cabinetry. Appliances include a range, dishwasher and refrigerator. Off the kitchen is a short hallway, which has a double-door pantry closet and access to a half bathroom. There is a laundry room with a wash sink and hanging cabinets. The garage is accessible from the kitchen and has a rear service door, electric openers, pull-down attic access and elevated storage space.
Three bedrooms and two full bathrooms are located on the upper level. Two bedrooms at the front of the house have sliding-door closets. One room has a storage nook above the staircase. The main bedroom has a walk-in closet and private bathroom, which features a whirlpool tub, double-sink vanity and walk-in shower.
The guest bath has a double-sink vanity and a tub/shower as both bathrooms have ceramic-tile flooring. Just outside the main bedroom, a set of bi-fold closet doors open to a second laundry area with hook-ups and shelf storage.
The lower level has space ideal for a recreation room as there are two above-ground windows. A third full bathroom is accessible from the recreation room and features a single-sink vanity and step-in shower. There is also a walk-in storage closet.
Two bonus rooms have daylight windows, closets and overhead lighting. The rooms could be additional bedrooms or office and hobby space.
BEAVERCREEK
Price: $299,900
Open House: March 3, 2-4 p.m.
Directions: East Kemp to Tulane to left on Birchmoor to right on Spicer Drive
Highlights: About 3,210 sq. ft., 3-5 bedrooms, 3 full bathrooms, 1 half bath, wood-burning fireplace, sunken living room, family room, lower level recreation room, 2 laundry hook-ups, eat-in kitchen, patio, deck, 3-car garage
Jan Miller
RE/MAX Home Base
(937) 878-5993
www.janandmary.com
About the Author

