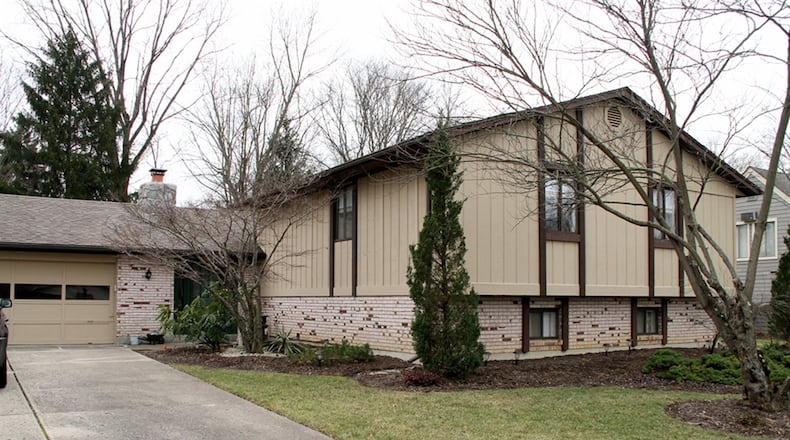Lower level offers recreation room, possible bedroom
Contributing writer
A complete renovation of the kitchen as well as updates made to the bathrooms are the highlights to this tri-level brick home located within the Washington Creek subdivision of Washington Twp.
Listed for $247,000 by Coldwell Banker Heritage Realtors, the home at 2400 Mill Trace Lane has about 2,760 square feet of living space. The recent updates were made within the last two years.
Formal entry opens into a foyer hallway with ceramic-tile flooring and brick accents. To the left is the interior entrance to the two-car garage while to the right the hallway provides access to the main-level social areas and the staircase to the upper and lower levels.
The main level is a circular floor plan with the formal living room connecting to the dining room, which flows into the kitchen and passes through into the family room. The combined living and dining room have oak flooring, crown molding and plantation blinds.
Granite countertops and glass mosaic tile accents fill the wall space of the galley kitchen. A prep desk is below a window and stainless-steel appliances are surrounded by light cabinetry. The kitchen has ceramic-tile flooring.
Tucked into one corner of the family room is a wood-burning fireplace with a raised brick hearth and wood mantel surround. Next to the fireplace is a nook with built-in shelves, creating an entertainment center. A small bar cabinetry offers a glass rack and glass cabinet doors and matches the kitchen cabinetry. Painted wood beams accent the ceiling and patio doors open out to a paver-brick patio with built-in bench seats that are covered by a trellis. There is a pantry closet, guest closet and a half bathroom with pedestal sink.
Upstairs are three bedrooms and two full bathrooms. The main bedroom is at the front of the house and has a dressing nook with a walk-in closet. A frosted glass pocket door opens into a private bathroom, which has been updated. A walk-in shower has mosaic glass tile accents and a glass door. A single sink is within the bureau vanity and ceramic-tile flooring matches the remaining shower surround and wall accents.
Two other bedrooms have double-door closets and side windows. The guest bath features a fiberglass surround tub/shower, single-sink vanity and ceramic tile flooring.
A recreation room is at the bottom of the stairwell. The entire lower level has tile flooring and above ground windows. The recreation room has a sink and a sliding barn door reveals the laundry room.
A possible fourth bedroom is behind a door. The room has a closet and window. A bonus room could be a hobby room or exercise room. The utility room is under the staircase and has an unfinished storage space.
WASHINGTON TWP.
Price: $247,000
Open house: Feb. 26, 1-3 p.m.
Directions: Clyo Road to Washington Creek Lane, left on Sugarcreek Point, right on Mill Trace Lane
Home highlights: About 2,760 sq. ft., 3-4 bedrooms, 2 full baths, 1 half bath, wood-burning fireplace, wood flooring, updated kitchen, updated bathrooms, granite countertops, trellis covered patio, lower-level recreation room, 2-car garage
For more details:
Coldwell Banker Heritage Realtors
Amanda Haskins
(513) 325-5940
www.gohomedayton.com
About the Author

