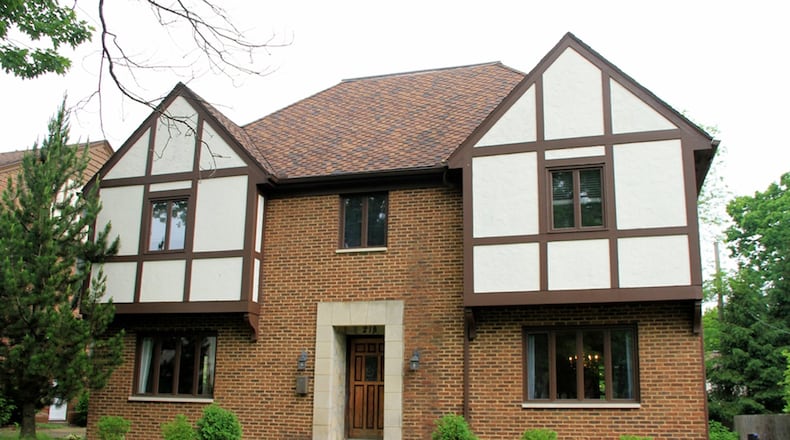Updated kitchen, finished basement among features
Contributing Writer
Five bedrooms, each having its own access or near a full bathroom, are part of the versatile floor plan of this brick, Tudor-style two-story located on a boulevard street in Oakwood.
Listed for $389,000 by Coldwell Banker Heritage Realtors, the home at 215 Beverly Park has about 2,970 square feet of living space plus a finished basement. The property includes a two-car, detached garage located in the rear of the property with street access. The back yard has a privacy fence, and there is a covered concrete patio.
Formal entry opens through a solid wood door into a two-story foyer with open staircase and ceramic-tile flooring. A walk-in closet and a half bathroom are off the foyer.
The main level has a circular floor plan with the formal living room to the left and the formal dining room to the right. Both formal areas have hardwood floors.
Pocket doors divide the living room from the family room, which has a stone, wood-burning fireplace flanked by built-in shelves. More shelves and displays are built around the picture window, which looks out over the back yard. Patio doors open off the family room out to the covered patio.
Off the dining room and accessible from the family room is the eat-in kitchen. The kitchen has light cabinetry with glass doors on some of the hanging cabinets. A sink is below a window. Granite countertops cover the cabinetry, which includes a peninsula counter that divides the kitchen from the breakfast room. Two pantry cabinets are in the breakfast room and both spaces have ceramic-tile flooring. The kitchen comes equipped with a range, dishwasher and microwave.
A door from the hallway off the foyer leads to the basement, which has been finished into a recreation room. Double doors open into a bonus room currently used for storage. Double closet doors open to the utility room with updated water heater.
A balcony hallway connects each side of the upstairs hallway. Two bedrooms are at the front of the house. The main bedroom has a private bathroom with a heart-shaped whirlpool tub, a ceramic-tile walk-in shower with a glass door, an oversized vanity with single-sink and make-up desk, and ceramic-tile flooring.
A guest bath is off the hallway next to the other front bedroom. The bath features a tub/shower and single-sink vanity. A walk-in closet and a laundry room are off the balcony hallway.
The hallway wraps around into a bedroom, which has a private entrance to the third full bathroom. This bath is accessible from a back hallway that provides entrance to two more bedrooms. One bedroom could be a play room or office space as it has wood-laminate flooring and a door that opens out to an outside wooden balcony.
OAKWOOD
Price: $389,000
Open house: June 10, 2-4 p.m.
Directions: Far Hills to east on Patterson Road, right on Hathaway, right on Beverly Park
Highlights: About 2,970 sq. ft., 5 bedrooms, 3 full baths, 1 half bath, updated kitchen, wood-burning fireplace, hardwood floor, pocket door, finished basement, dimensional roof, 2-car detached garage, fenced back yard, covered patio, balcony deck,
For More Information
Georgiana Nye
Coldwell Banker Heritage Realtors
(937) 266-5511
www.georginananye.com
About the Author

