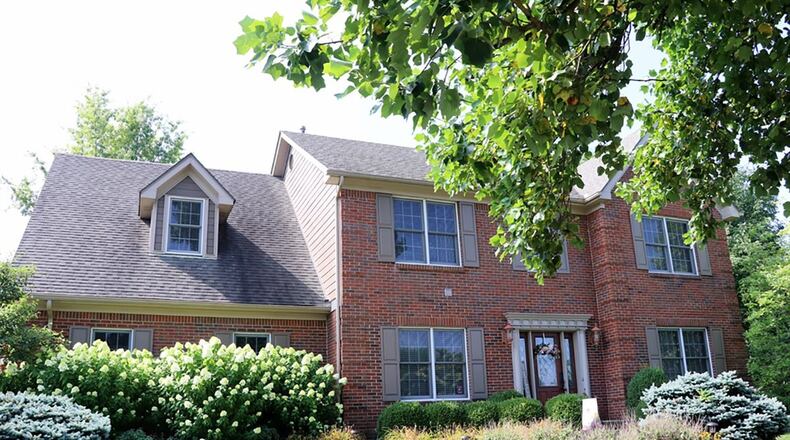4 bedrooms, multi-level deck among home’s highlights
Contributing Writer
An updated kitchen and bathrooms, a dressing room off the main bedroom and a finished basement with a wet bar and bonus rooms are just a few highlights to this two-story brick home in Washington Twp.
Listed for $389,900 by Irongate Inc. Realtors, the home at 1184 Quiet Brook Trial has about 4,100 square feet of living space, including the basement. The property includes an oversized, two-car garage, a multi-level rear deck and a fenced back yard.
Formal entry opens into a foyer with hardwood flooring that continues into the dining room and living room, which is currently set up as an executive office. The hallway ends at the two-story great room, which has a wall of windows that flank the gas fireplace. Arched windows allow for additional natural light into the loft hallway of the second level. A glass door opens from the great room to the rear deck.
Updated with antique white cabinetry and granite countertops, the kitchen has a wrap-around peninsula counter with a corner sink that divides the work space from the breakfast nook. Cabinets fill three walls, and appliances have matching wood panels. A butler’s pantry has bubble-glass hanging cabinets and a granite buffet. The pantry is accessible from the kitchen and dining room.
Off the kitchen is an updated mud room with folding counter above the laundry hook-ups, a wash tub, hanging cabinets and closet. Access to the garage is off this room.
Four bedrooms and two full bathrooms are upstairs off the open loft hallway. The main bedroom suite is at the back of the house and has a tray ceiling, sitting area with triple windows and a sliding-door closet. Double doors open into an updated bathroom with a double sink vanity with storage unit between the sinks, a soaking tub, a walk-in shower and ceramic-tile flooring.
Nearby is a dressing area with closet and a sitting room with dormer window nook and a walk-in closet.
A door off the great room opens to the stairwell to the basement, which has been finished into a recreation room. A two-level peninsula counter with granite top provides seating for four and work space for the wet bar area. The wall unit has hanging cabinets and a wine cooler nook.
Off the recreation room is a bonus room currently set up as an exercise room with a walk-in closet. A door off this room leads to a smaller bonus room with sliding-door closet. This space could be used as a hobby room. There is also an unfinished storage room with the home’s mechanical systems.
WASHINGTON TWP.
Price: $389,900
Directions: Ohio 48 to east on Spring Valley Pike, south on Chisolm Trail, right on Quiet Brook Trail
Highlights: About 4,100 sq. ft. including basement, 4 bedrooms, 3 full bath, 1 half bath, gas fireplace, wood floors, butler’s pantry, finished basement, wet bar, bonus rooms, updated kitchen, updated bathrooms, 2-car garage, multi-level deck, fenced yard
For more information:
Karren Bernhardt
Irongate Inc. Realtors
(937) 902-8608
www.buyadaytonhome.com
About the Author

