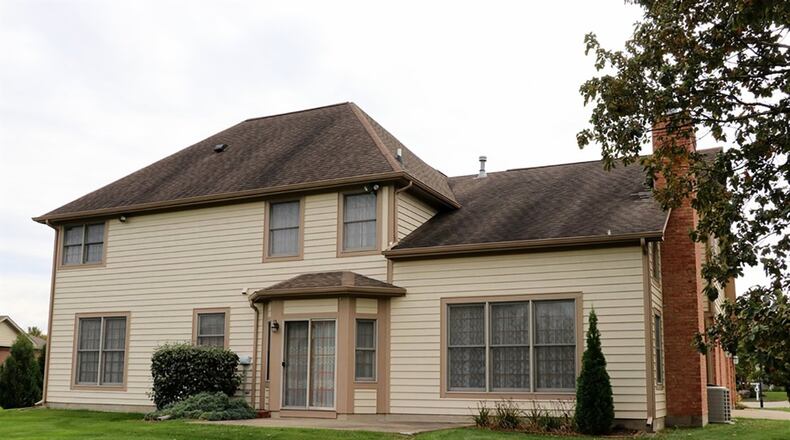Home on cul-de-sac includes side-entry garage
Contributing Writer
Sitting on a half-acre lot within the Saxony Woods subdivision of Concord Twp., this brick-and-cedar house has volume ceilings, four spacious bedrooms and a second kitchen that could have multiple uses.
Listed for $385,000 by Galbreath Realtors, the two-story home at 2560 Blackmore Court has about 3,010 square feet of living space. The house sits at the back of a cul-de-sac with an open yard and concrete driveway to the side-entry, two-car garage. The 0.58-acre lot has an irrigation system that is operated on its own well system.
The home’s formal entry opens into a two-story foyer with an open staircase that has wainscoting and triple crown-molding accents, which includes a plant shelf. The spindled railing curves up to the second level and accents part of the upstairs hallway as well as the cutout that looks down into the great room.
To the right are the formal living and dining rooms. The dining room has crown molding, a chair rail and a hanging light fixture. To the left, French doors open into an office or study setting with a box window and crown molding.
Straight back from the foyer is the open casual areas of the great room, breakfast room and kitchen. The kitchen has oak cabinetry that includes a buffet counter with hanging glass-panel cabinets above. A double sink is below a window, and there is a pantry closet near the entrance into the dining room. The kitchen comes equipped with a dishwasher and microwave plus there is a gas-line for a possible gas range option.
Sliding patio doors open from the breakfast room to a concrete patio and the open back yard.
Separated by flooring options, the great room has a vaulted ceiling with a loft hallway overlook. A gas fireplace is the centerpiece to the room and has a wood mantel and ceramic-tile surround. Tucked off the great room is the entrance to the mud room, which has a hidden laundry service, a utility closet and access to the oversized, two-car garage. Another entrance opens into the bonus kitchen, which has two walls of oak cabinetry with complementing countertops. A door opens to the side-entry and driveway. This room is large enough to be an entertainment room, a hobby rom or a workshop in addition to its original eat-in kitchen design.
Four bedrooms and two full bathrooms are located upstairs. The main bedroom is to the right off the staircase and has a double-door entry. The bedroom has a gas fireplace with ceramic-tile surround. A second set of double doors open into the private bathroom, which has two single-sink vanities, a whirlpool tub, a walk-in shower with ceramic-tile accents and a walk-in closet with built-in organizers.
The guest bath features two single-sink vanities and a tub/shower. The smallest bedroom has a walk-in closet while the other two bedrooms have sliding-door closets.
CONCORD TWP.
Price: $385,000
Open House: Oct. 27, 1-3 p.m.
Directions: County Road 25A to north on Stonewood Road, right on Countryside Drive, left on Saxony Woods Drive, left on Blackmore Court
Highlights: About 3,010 sq. ft. 3 bedrooms, 2 full baths, 1 half bath, great room, 2 gas fireplaces, volume ceilings, second kitchen, irrigation system with separate well, 2-car garage, half-acre lot, cul-de-sac
For more information:
David Galbreath Jr.
Galbreath REALTORS
(937) 339-0508 or 773-7144
www.DavidGalbreath.com
About the Author

