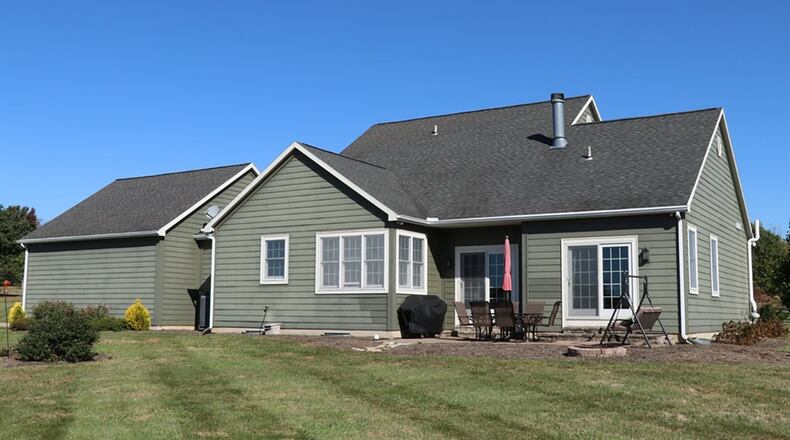Porch wraps around front of 3-bedroom home
Contributing Writer
A vaulted ceiling within the great room brings attention to the second floor where a loft sitting room and a hidden bonus space gives the two-story home a versatile floor plan.
Listed for $379,900 by Berkshire Hathaway Home Services Professional Realty, the cedar-sided two-story at 1129 Dorchester Road in Beavercreek Twp. has about 2,930 square feet of living space on a full, unfinished basement. The house sits on a 2.024-acre lot and has a concrete driveway with extra parking pad, a paver-brick rear patio, a two-car, side-entry garage and a wrap-around front porch.
Formal entry opens into a foyer hallway with hardwood flooring that continues into the formal areas, great room and private study. Directly to the right is the formal living room with crown molding. A dining area is tucked off the foyer and is open to the hallway that leads into the eat-in kitchen.
Slate-board cherry cabinetry fills three walls of the kitchen and includes a pantry cabinet and an island with butcher-block wood countertop. Solid-surface countertops complement the rest of the cabinetry, and there is a double sink below a window. Bubble-glass accents some of the hanging cabinets, and the appliances include a dishwasher and gas range.
Corner windows give the breakfast room a light, airy feel and provide additional natural light into the kitchen.
Patio doors open from the great room to the rear patio. The centerpiece to the room is a gas fireplace with brick surround and hearth and a wood mantle. An open staircase leads from the breakfast room to the upstairs loft hallway, which has a sitting area that overlooks the great room.
Two upstairs bedrooms have dormer window nooks with built-in storage seats and walk-in closets. The bedrooms share a Jack-and-Jill divided bathroom, which has a double-sink vanity, dormer window nook and a private shower room with tub/shower and toilet. Hidden from the lower level is a family room nook at the end of the hallway. The room is set up as a play room as it has an angled ceiling and side window.
Off the great room on the main level is a private study, which has hardwood flooring and a wall of built-in bookcases. There is a half bathroom with pedestal sink and the hallway ends at the entrance to the main bedroom suite.
The bedroom has patio doors that open to the rear patio and a walk-in closet. The private bathroom features two single-sink vanities and a walk-in shower with ceramic-tile surround and glass doors.
Off the hallway is the entrance to the laundry room, which passes through to a mudroom. The mudroom has a walk-in closet, access to the garage and a more casual entrance from the covered porch.
The full basement has some stud-work for possible finishing, deep window wells and convenient location for the home’s mechanical systems, including a heat pump with propane backup, central air conditioning and an on-demand, tank-less water heater.
BEAVERCREEK TWP.
Price: $379,900
Open House: Nov. 3, 2-4 p.m.
Directions: Trebien Road, to east on Fairgrounds Road, left on Dorchester Road
Highlights: About 2,930 sq. ft., 3 bedrooms, 2 full baths, 1half bath, hardwood floors, vaulted ceilings, first-floor main bedroom, study, eat-in kitchen, gas fireplace, loft family room, dormer windows, unfinished basement, wrap-around porch, paver brick patio, 2.024 acres, 2-car garage
For more information:
Heidi Menke and Ann Halder
Berkshire Hathaway Home Services Professional Realty
(937) 266-3550 or 231-3600
www.TeamMenke.com
About the Author

