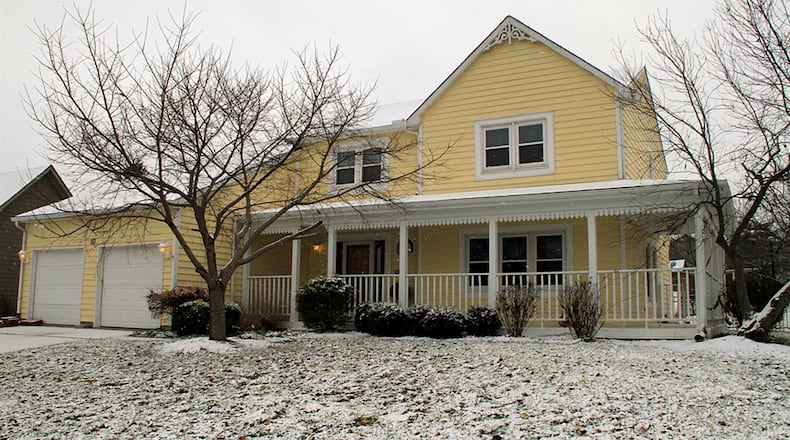Finished basement adds to living space options
Contributing Writer
A covered porch wraps around to the side of this two-story, and a wrought-iron fence accents the back yard. Gingerbread trim accents the roofline of the house and porch.
The house has had several updates during the past four years, including a new furnace, flooring, kitchen and updated roof and vinyl windows.
Listed for $279,900 by Irongate Inc. Realtors, the cedar-sided home at 10 Fairfield Court has about 2,040 square feet of living space plus a full, finished basement. The house has an oversized, two-car garage, and a concrete patio.
The home sits on a corner lot within the McCray Farms subdivision of Springboro.
Formal entry opens off the covered porch into the foyer hallway with wood flooring that fills the foyer and continues into the great room and kitchen. Tucked off to the left is the staircase to the upstairs, and to the right is the combined formal living room and dining room.
The formal areas have neutral carpeting, wide baseboards and several windows.
At the back of the house is the combined great room and breakfast room, which flows into the kitchen. A vaulted ceiling is above the great room and has a skylight. Patio doors open from the breakfast room to the patio.
White cabinetry has complementing granite countertops along three walls of the kitchen. A double sink is below a window, and there is a pantry closet and buffet counter. Appliances include a range, dishwasher, microwave and refrigerator.
A door from the breakfast room opens to the stairwell to the basement, which has been finished into a recreation room with wood-laminate flooring and a media room with carpeting. Pillars and a wood-capped partial wall divide the two areas, and there is a bar with brass foot rails. An unfinished room allows for storage and has the home’s mechanical systems.
Back upstairs, a sliding barn-door opens off the great room into a laundry room with hanging cabinets, a wash tub, a side exit-door and access to the two-car garage. There is also a half bathroom with a pedestal sink off the foyer hallway.
Four bedrooms and two full bathrooms are located upstairs. At the top of the staircase is a cut out that looks down into the great room.
The main bedroom has a walk-in closet and private bathroom, which features a double-sink vanity, whirlpool tub, walk-in shower and ceramic-tile flooring. The bathroom has a vaulted ceiling with skylight.
Three bedrooms have solid-wood, double-door closets. Two bedrooms have ceiling paddle fans. The guest bath has an oversized vanity with single sink and a tub/shower.
SPRINGBORO
Price: $279,900
Open House: Dec. 9, 2-4 p.m.
Directions: Ohio 741 to McCray Farms Boulevard, right on Southfield, right on Fairfield Court
Highlights: About 2,040 sq. ft., 4 bedrooms, 2 full baths, 1 half bath, updated wood flooring, updated kitchen with granite countertops, vaulted ceilings, skylights, finished basement, recreation room, media room, 2-car garage, concrete patio, wrought-iron fence, wrap-around porch, corner lot
Jan Leverett
Irongate Inc. Realtors
(937) 901-4491
www.JanLeverett.com
About the Author

